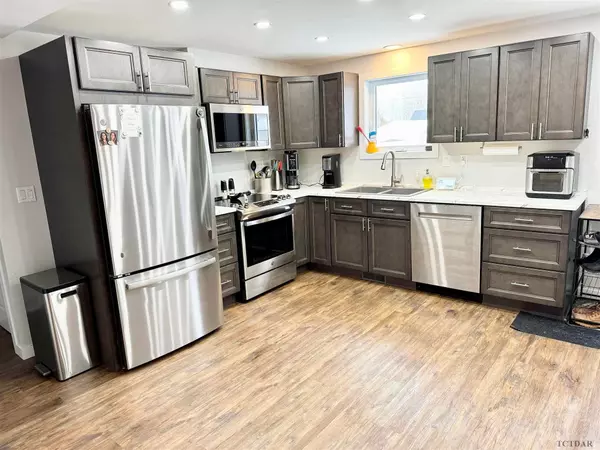$240,000
$259,000
7.3%For more information regarding the value of a property, please contact us for a free consultation.
47 Devonshire ST Kapuskasing, ON P5N 1C2
3 Beds
2 Baths
Key Details
Sold Price $240,000
Property Type Single Family Home
Sub Type Detached
Listing Status Sold
Purchase Type For Sale
Approx. Sqft 1100-1500
Subdivision Kapuskasing
MLS Listing ID T9273222
Sold Date 04/17/24
Style 1 1/2 Storey
Bedrooms 3
Annual Tax Amount $2,171
Tax Year 2023
Property Sub-Type Detached
Property Description
1.5 storey home located in a good residential area with significant renovations that have been completed. Has a 24'x24' heated garage and shed accessible at the rear of the property. The main level of the home is what you have been waiting for and has been completely renovated and updated in 2022 with an open concept new kitchen cabinets countertops and appliances, new dining and living room area, new large 5pc bathroom with laundry hookup (washer and dryer included), master bedroom with new walk-in closet, large front entrance. Mostly all main level from 2022 has new drywall for walls and ceilings, lighting, flooring, trims, wall insulation and vapor barrier, 2 entrance doors, plumbing and electrical (front entrance and master bedrooms walls were not opened for renovations). Second level has 2 bedrooms with original hardwood floors with updated trims and lighting. Flooring for all stairs updated. Basement has rec room, 2pc bathroom with sliding door, and large utility room with storage space. Renovation completed in 2024 basement all new ceiling and lighting in rec room and added bathroom. Forced air gas furnace installed 2020, has central air, hot water tank installed 2023 (owned), 100-amp electrical breaker system, Insulated side attics (R60) in 2022 (top attic was not reinsulated). Garage is great for parking your toys and has a storage room. Extra shed to store your seasonal equipment. Weeping tile and gravel was added around garage. Front driveway is interlocking brick that was reinstalled in 2018, and a gravel driveway in the back yard was added in 2023 to connect the front driveway to the back alley (driveway runs from front to back of the property). Backyard topsoil was added in 2023 (grass seeded but still not fully grown). Front entrance deck built in 2023, and back entrance stairs 2024. House roof shingles replaced in 2019. Property is only a few steps away from schools, swimming pool, playground and the Kapuskasing river. Time for you to move in.
Location
State ON
County Cochrane
Community Kapuskasing
Area Cochrane
Zoning R2
Rooms
Family Room No
Basement Partially Finished
Interior
Interior Features Other, Other, Other, Built-In Oven, Storage, Other, Central Vacuum
Cooling Unknown
Exterior
Exterior Feature Deck
Parking Features Unknown
Pool None
Roof Type Unknown
Lot Frontage 38.4
Total Parking Spaces 4
Building
Foundation Unknown
Others
Senior Community Yes
Read Less
Want to know what your home might be worth? Contact us for a FREE valuation!

Our team is ready to help you sell your home for the highest possible price ASAP





