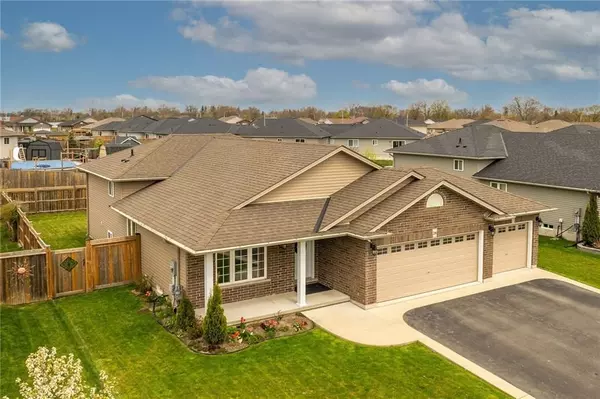$775,000
$789,900
1.9%For more information regarding the value of a property, please contact us for a free consultation.
28 Helen DR E Haldimand, ON N0A 1H0
4 Beds
3 Baths
Key Details
Sold Price $775,000
Property Type Single Family Home
Sub Type Detached
Listing Status Sold
Purchase Type For Sale
Subdivision Haldimand
MLS Listing ID X8267296
Sold Date 08/09/24
Style Backsplit 4
Bedrooms 4
Annual Tax Amount $4,092
Tax Year 2023
Property Sub-Type Detached
Property Description
Truly Stunning, Beautifully presented 4 bedroom, 3 bathroom 4 level backsplit in Hagersvilles premier subdivision on premium 76 x 97 lot on desired Helen Drive. Incredible curb appeal with sought after 3 car attached garage with oversized paved driveway & accenting concrete curbing, tasteful landscaping, & fenced yard. The flowing open concept interior offers gorgeous finishes throughout highlighted by eat in kitchen with modern cabinetry, tile flooring, & S/S appliances, open concept living room & dining room with vaulted ceilings, premium flooring, & welcoming foyer. The upper level features 3 spacious bedrooms, bedroom level laundry, 4 pc primary bathroom, & primary bedroom with ensuite. The finished lower level includes large rec room, brand new 3 pc bathroom with chic tile accents & walk in shower. Upgrades include flooring, fixtures, decor, bathroom, kitchen, & more.Enjoy all that Hagersville Living has to Offer.
Location
State ON
County Haldimand
Community Haldimand
Area Haldimand
Rooms
Family Room No
Basement Full, Partially Finished
Kitchen 1
Separate Den/Office 1
Interior
Interior Features Auto Garage Door Remote
Cooling Central Air
Exterior
Parking Features Private
Garage Spaces 1.0
Pool None
Roof Type Asphalt Shingle
Lot Frontage 76.51
Lot Depth 97.8
Total Parking Spaces 6
Building
Foundation Poured Concrete
Read Less
Want to know what your home might be worth? Contact us for a FREE valuation!

Our team is ready to help you sell your home for the highest possible price ASAP





