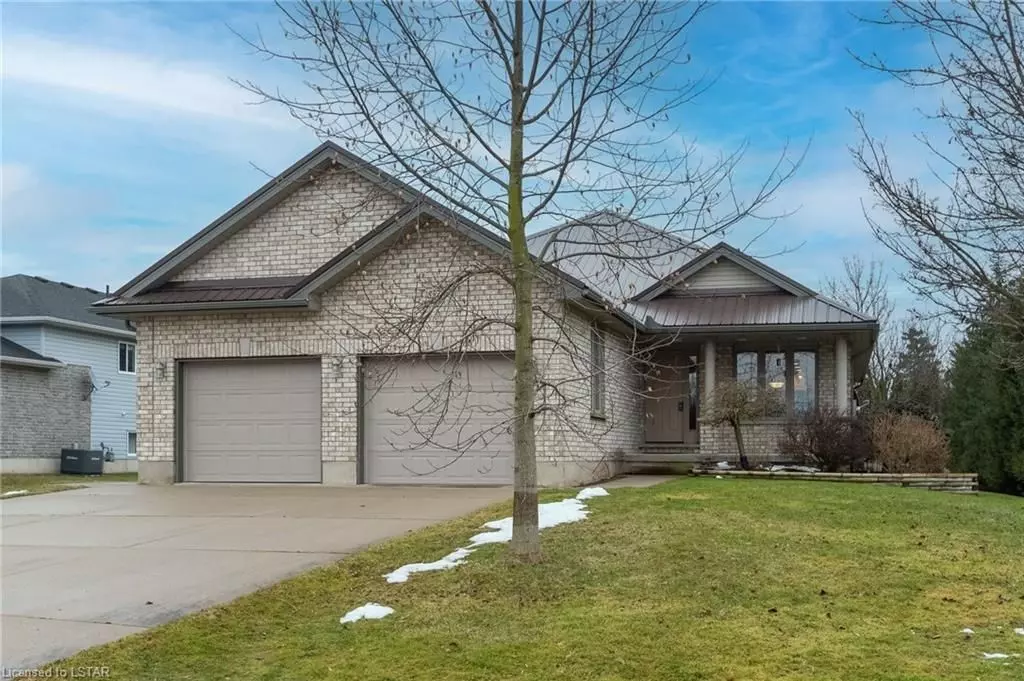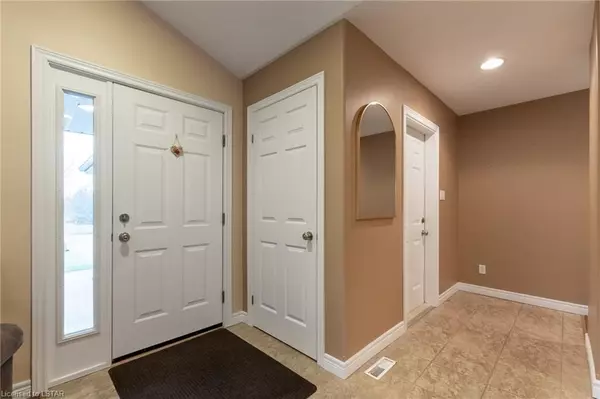$755,000
$749,900
0.7%For more information regarding the value of a property, please contact us for a free consultation.
8575 FALCONBRIDGE DR Strathroy-caradoc, ON N0L 1W0
4 Beds
3 Baths
2,574 SqFt
Key Details
Sold Price $755,000
Property Type Single Family Home
Sub Type Detached
Listing Status Sold
Purchase Type For Sale
Square Footage 2,574 sqft
Price per Sqft $293
Subdivision Mount Brydges
MLS Listing ID X7975482
Sold Date 05/02/24
Style Bungalow
Bedrooms 4
Annual Tax Amount $4,301
Tax Year 2023
Property Sub-Type Detached
Property Description
Fantastic Bungalow with Double Car Garage and large concrete drive located in Mount Brydges! This 4 Bedroom, 3 Bathroom home with finished Basement is situated on almost 1/3 of an acre. The Back Yard features a large Sundeck, shed, gas BBQ hookup and endless opportunities. Inside, you'll be welcomed by the bright Foyer and Living Room in the open-concept Main Level. The Kitchen has an abundance of counter space, gas stove and peninsula with breakfast bar overlooking the Living/Dining Room. The Primary Bedroom has a walk-in closet and 3-piece Ensuite. You'll absolutely love the finished Basement, comprised of a large open-concept Recreation Room with lots of natural light, thermostat controlled gas fireplace and bar. There's also a 4th Bedroom, Bathroom, Laundry/Storage Room, Utility Room and Cold Room. Metal roof installed in 2019. Includes 7 appliances, shed and Basement access from Garage. See multimedia link for 3D walkthrough tour and floor plan. Don't miss this great opportunity!
Location
State ON
County Middlesex
Community Mount Brydges
Area Middlesex
Zoning A
Rooms
Family Room No
Basement Full
Kitchen 1
Separate Den/Office 1
Interior
Interior Features Sewage Pump, Water Heater Owned, Sump Pump, Central Vacuum
Cooling Central Air
Fireplaces Number 1
Laundry In Basement, Inside, Laundry Room
Exterior
Exterior Feature Deck, Porch, Year Round Living, Private Entrance
Parking Features Private Double, Other, Other, Inside Entry, Tandem
Garage Spaces 2.0
Pool None
Community Features Recreation/Community Centre
Roof Type Metal
Lot Frontage 75.66
Lot Depth 169.78
Exposure East
Total Parking Spaces 8
Building
Lot Description Irregular Lot
Foundation Poured Concrete
New Construction true
Others
Senior Community Yes
Security Features None
Read Less
Want to know what your home might be worth? Contact us for a FREE valuation!

Our team is ready to help you sell your home for the highest possible price ASAP





