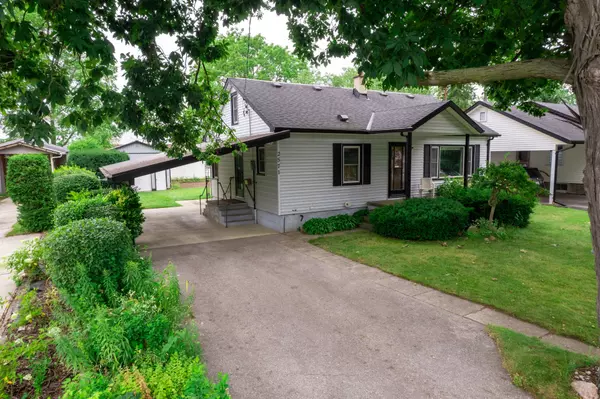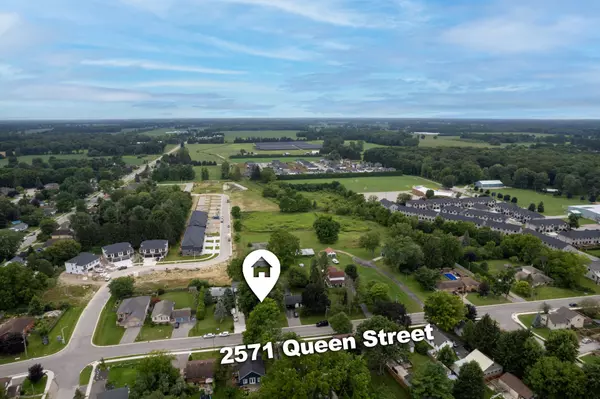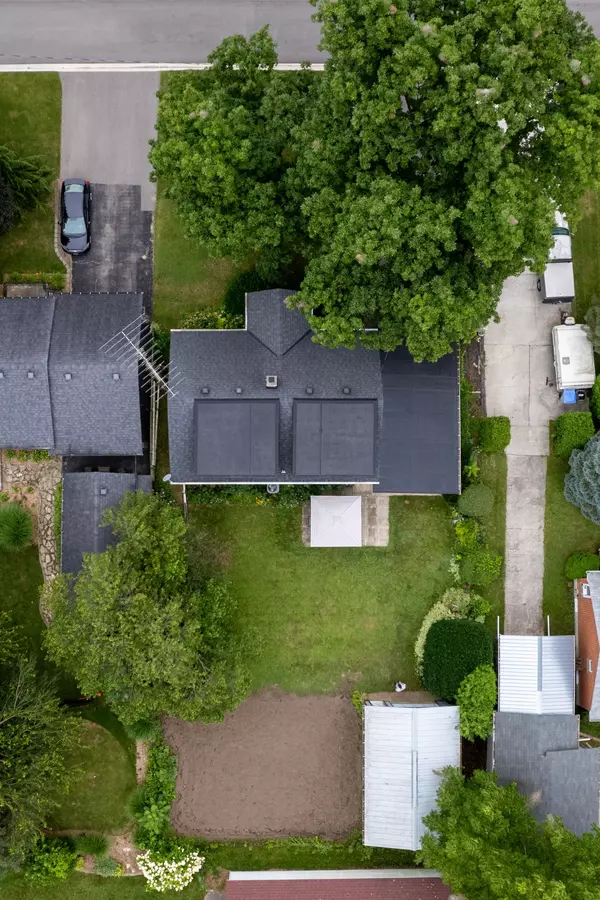$515,000
$525,000
1.9%For more information regarding the value of a property, please contact us for a free consultation.
2571 Queen ST Strathroy-caradoc, ON N0L 1W0
4 Beds
2 Baths
Key Details
Sold Price $515,000
Property Type Single Family Home
Sub Type Detached
Listing Status Sold
Purchase Type For Sale
Approx. Sqft 1100-1500
Subdivision Mount Brydges
MLS Listing ID X9350632
Sold Date 11/01/24
Style 1 1/2 Storey
Bedrooms 4
Annual Tax Amount $2,749
Tax Year 2023
Property Sub-Type Detached
Property Description
Charming and well-maintained, this home is located on a desirable, mature street in Mount Brydges. Featuring an attached carport with ample space for one car, plus a detached 16' x 24' insulted garage/workshop, this property offers plenty of room for parking and projects.The main floor boasts a large family room, a spacious bedroom, a dining room (which could be used as a second bedroom), and a cozy kitchen with ample cupboard space. Upstairs, you'll find three bedrooms, offering more space than meets the eye.The partially finished lower level, with access through the carport, presents potential for a granny suite or additional living space. The lower level is partially finished and in need of some finishing touches with a large family room, second bathroom and lots of storage. Situated on a generous 60' x 135' lot, the backyard features a patio, ample yard space, and a large garden perfect for outdoor living and gardening enthusiasts.Located near all local amenities and schools, this home is just a short 25-minute drive from London, making it an ideal place to call home. Dont miss out on this great opportunity book your showing today!
Location
State ON
County Middlesex
Community Mount Brydges
Area Middlesex
Zoning R-1
Rooms
Family Room Yes
Basement Partially Finished, Full
Kitchen 1
Separate Den/Office 2
Interior
Interior Features In-Law Capability
Cooling Central Air
Fireplaces Number 1
Fireplaces Type Natural Gas
Exterior
Parking Features Private
Garage Spaces 1.5
Pool None
Roof Type Fibreglass Shingle
Lot Frontage 59.0
Lot Depth 135.0
Total Parking Spaces 7
Building
Foundation Poured Concrete
Others
ParcelsYN No
Read Less
Want to know what your home might be worth? Contact us for a FREE valuation!

Our team is ready to help you sell your home for the highest possible price ASAP





