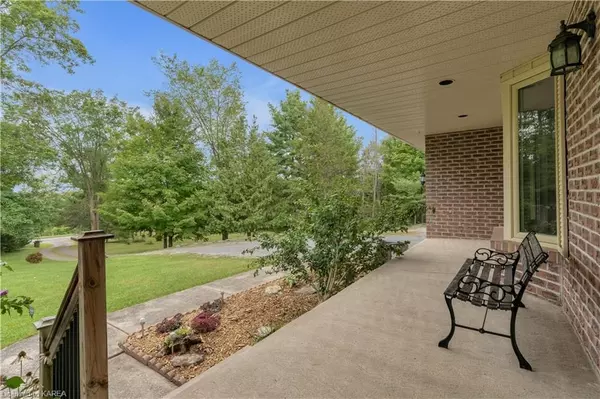$675,000
$639,900
5.5%For more information regarding the value of a property, please contact us for a free consultation.
182 COLEBROOK RD Stone Mills, ON K0K 3N0
4 Beds
3 Baths
3,042 SqFt
Key Details
Sold Price $675,000
Property Type Single Family Home
Sub Type Detached
Listing Status Sold
Purchase Type For Sale
Square Footage 3,042 sqft
Price per Sqft $221
Subdivision Stone Mills
MLS Listing ID X9407041
Sold Date 10/03/24
Style Bungalow
Bedrooms 4
Annual Tax Amount $4,646
Tax Year 2024
Lot Size 2.000 Acres
Property Sub-Type Detached
Property Description
This brick bungalow offers the perfect blend of comfort and tranquility. Set on a spacious 2-acre lot in the peaceful hamlet of Yarker, the home is surrounded by lush greenery and offers plenty of outdoor space to relax and enjoy. Inside, you'll find 1,585 square feet of well-maintained living space, including 3+1 bedrooms and 3 full bathrooms. The master bedroom is particularly spacious, with room for a king-sized bed and a walk-in closet. The finished lower level provides additional living space and a convenient walk-up to the oversized, insulated 2-car garage. Nature enthusiasts will love the home's proximity to the Cataraqui Trail, L&A snowmobile network, public library, farmers market, and grocery store. However, with 2 acres of private property at your doorstep, you may never need to leave! Don't miss this opportunity to make this charming bungalow your own!
Location
State ON
County Lennox & Addington
Community Stone Mills
Area Lennox & Addington
Zoning Residential
Rooms
Basement Walk-Up, Finished
Kitchen 1
Separate Den/Office 1
Interior
Interior Features Workbench
Cooling Central Air
Fireplaces Number 1
Laundry In Basement
Exterior
Exterior Feature Deck, Porch
Parking Features Private, Other, Inside Entry
Garage Spaces 2.0
Pool Inground
Roof Type Asphalt Shingle
Lot Frontage 241.0
Exposure East
Total Parking Spaces 12
Building
Foundation Block
New Construction false
Others
Senior Community Yes
Read Less
Want to know what your home might be worth? Contact us for a FREE valuation!

Our team is ready to help you sell your home for the highest possible price ASAP





