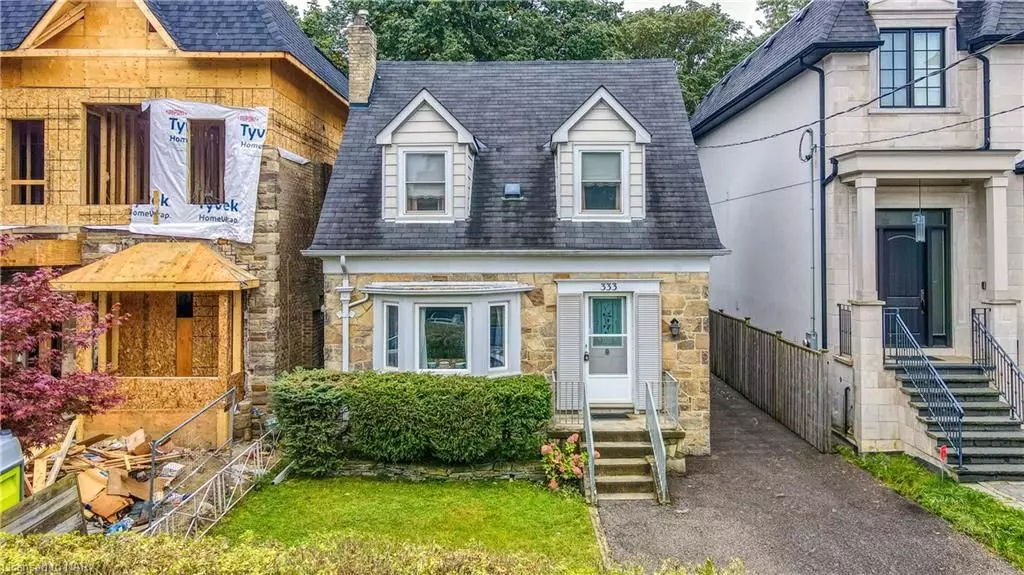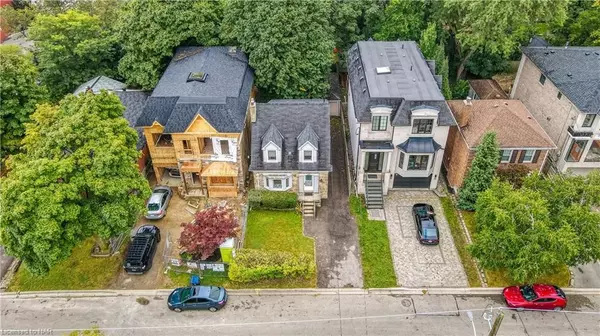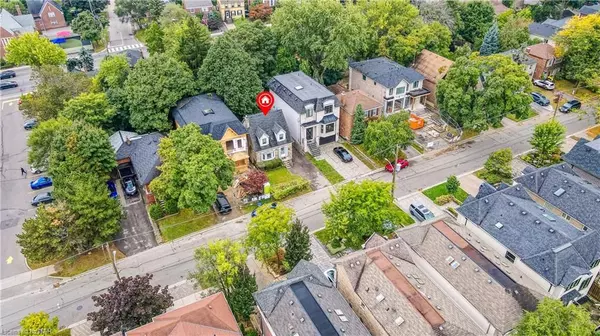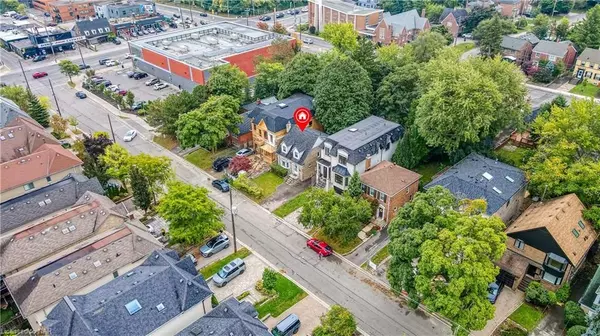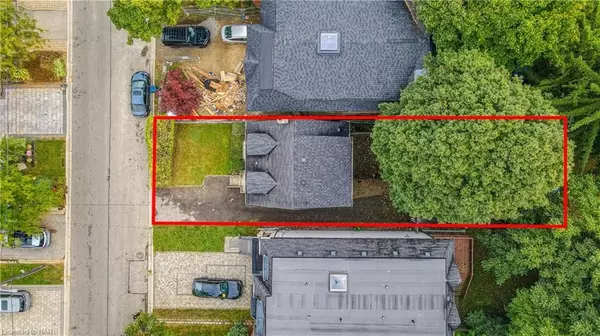$1,515,000
$1,450,000
4.5%For more information regarding the value of a property, please contact us for a free consultation.
333 GLENGARRY AVE Toronto C04, ON M5M 1E5
3 Beds
1 Bath
1,383 SqFt
Key Details
Sold Price $1,515,000
Property Type Single Family Home
Sub Type Detached
Listing Status Sold
Purchase Type For Sale
Square Footage 1,383 sqft
Price per Sqft $1,095
MLS Listing ID C9413828
Sold Date 11/20/24
Style 1 1/2 Storey
Bedrooms 3
Annual Tax Amount $6,823
Tax Year 2024
Lot Size 0.500 Acres
Property Description
Charming Bedford Park Home with Endless Potential
Welcome to 333 Glengarry Ave, nestled in the heart of the highly sought-after Avenue and Lawrence neighborhood! Whether you're looking to renovate or build your dream home from the ground up, this property offers endless possibilities in one of the most coveted locations.
The upper level features two cozy bedrooms and a shared bathroom, perfect for family living. The main floor invites you in with a spacious dining room, a warm and welcoming living room, and a well-appointed kitchen. The lower level offers two generously sized rooms that can serve as additional bedrooms or ample storage space, along with a convenient laundry room.
Situated on a picturesque street, 333 Glengarry Ave. boasts access to beautiful parks, top-tier schools, and a wealth of local amenities. You’ll find yourself just steps from Shopper's Drug Mart, Starbucks, and the beloved North of Brooklyn Pizza. Plus, with easy access to Hwy 401, Pearson Airport, Hwy 400, and Allen Road, commuting is a breeze.
This is an opportunity you won’t want to miss! Book your showing today and explore the potential of this incredible property.
Location
State ON
County Toronto
Zoning RD
Rooms
Family Room Yes
Basement Partially Finished, Full
Kitchen 1
Separate Den/Office 1
Interior
Interior Features Unknown
Cooling Central Air
Fireplaces Number 1
Laundry In Basement
Exterior
Garage Front Yard Parking
Garage Spaces 2.0
Pool None
Roof Type Asphalt Shingle
Total Parking Spaces 2
Building
Foundation Concrete Block
New Construction false
Others
Senior Community Yes
Read Less
Want to know what your home might be worth? Contact us for a FREE valuation!

Our team is ready to help you sell your home for the highest possible price ASAP


