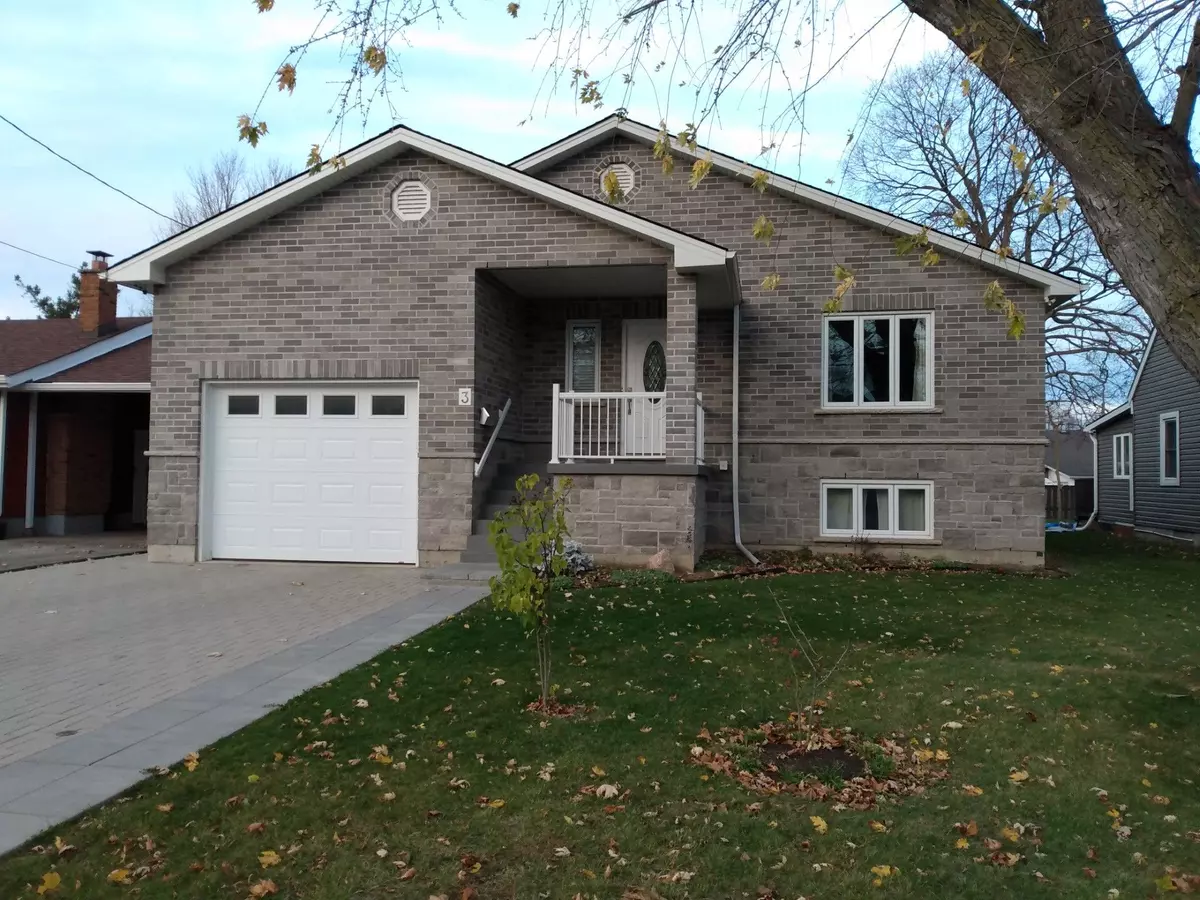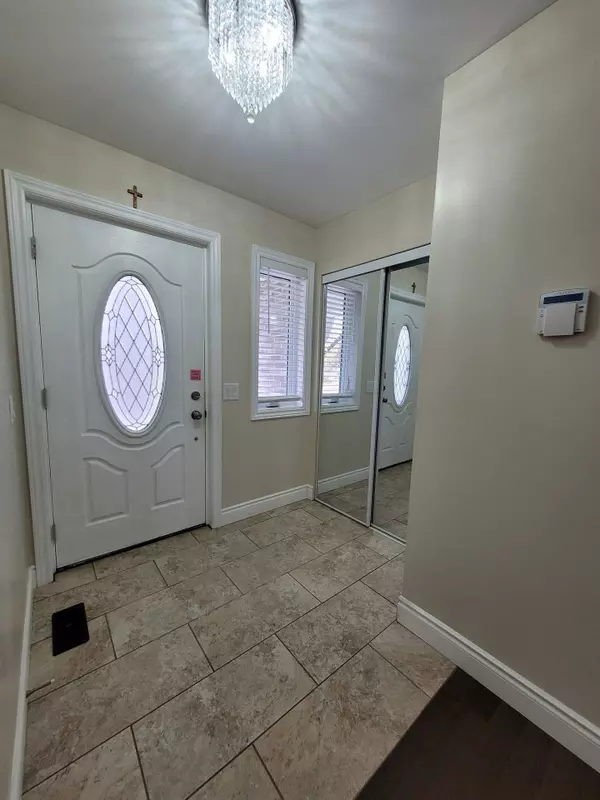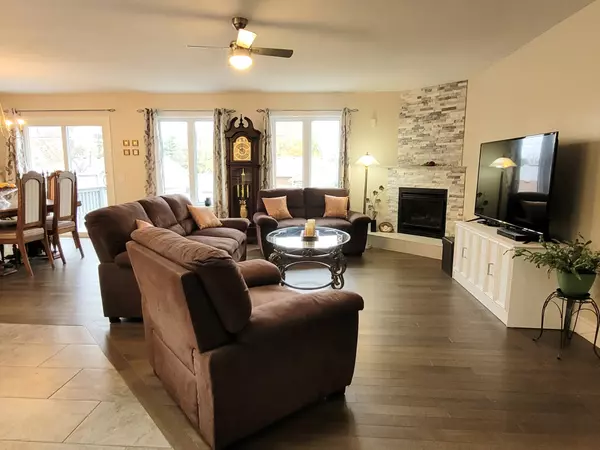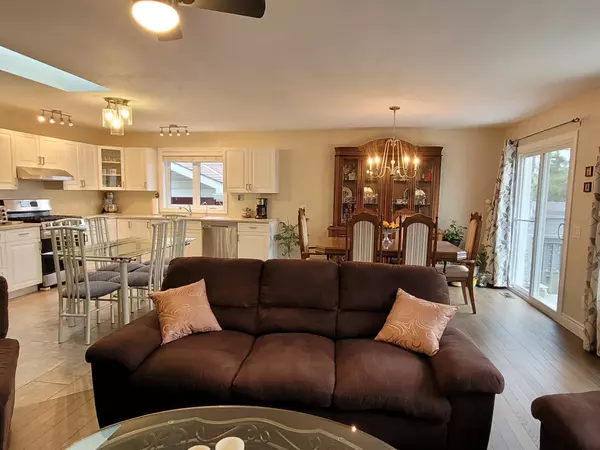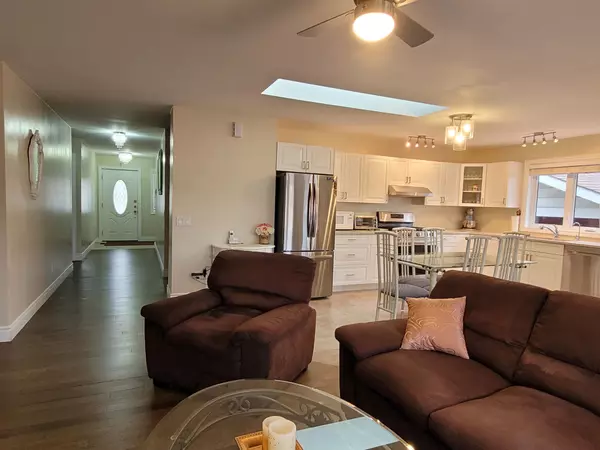$880,000
$888,880
1.0%For more information regarding the value of a property, please contact us for a free consultation.
3 Morton AVE W Brantford, ON N3R 2N4
5 Beds
3 Baths
Key Details
Sold Price $880,000
Property Type Single Family Home
Sub Type Detached
Listing Status Sold
Purchase Type For Sale
MLS Listing ID X11884316
Sold Date 02/04/25
Style Bungalow-Raised
Bedrooms 5
Annual Tax Amount $5,226
Tax Year 2024
Property Sub-Type Detached
Property Description
Visit REALTOR website for additional information. Custom built 2021, all brick & stone raised ranch. Over 3000 sq.ft. of living space, with 3 + 2 bedrooms, 3 bathrooms, 2 kitchens, 2 living rooms, 2 laundry rooms. Master bedroom has an ensuite with double sinks. 1.5 car garage with a side entrance for a future in-law suite. Open concept living/dining/kitchen. Flooring: hardwood, ceramic tile and cork flooring in the basement for a warm floor. There are 2 skylights, a gas fireplace, patio door to a two-tier deck. High quality kitchen with quartz counters. Main has a 6 ft. tub and a skylight. Large windows throughout giving plenty of natural light. Owned on demand hot water tank, steam sauna, alarm system, video surveillance cameras, leaf filter, double driveway interlock stone for 4 cars, fenced yard and a shed. Close to all amenities, hospital, highway access, schools and shopping.
Location
State ON
County Brantford
Area Brantford
Rooms
Family Room Yes
Basement Full, Finished
Kitchen 2
Separate Den/Office 2
Interior
Interior Features Auto Garage Door Remote, Central Vacuum, ERV/HRV, Floor Drain, In-Law Capability, Sauna, Water Heater Owned, Water Meter, Water Purifier
Cooling Central Air
Fireplaces Number 1
Fireplaces Type Living Room, Natural Gas
Exterior
Parking Features Private Double
Garage Spaces 1.5
Pool None
Roof Type Asphalt Shingle
Lot Frontage 49.21
Lot Depth 120.0
Total Parking Spaces 5
Building
Foundation Poured Concrete
Read Less
Want to know what your home might be worth? Contact us for a FREE valuation!

Our team is ready to help you sell your home for the highest possible price ASAP

