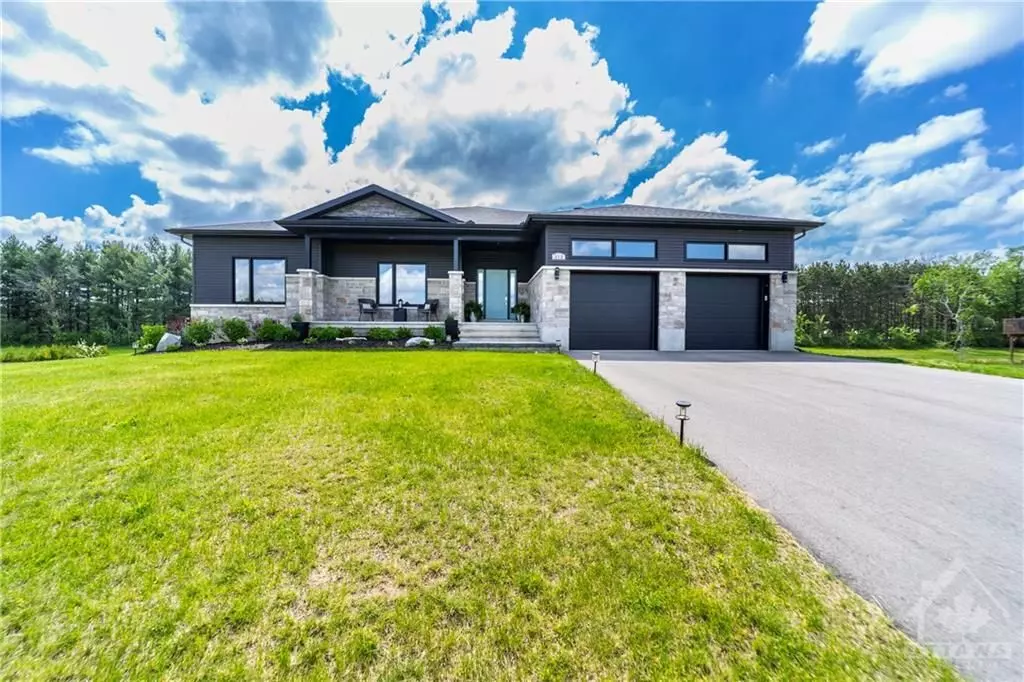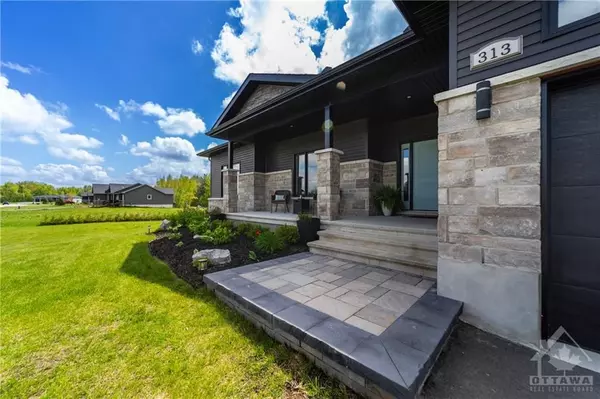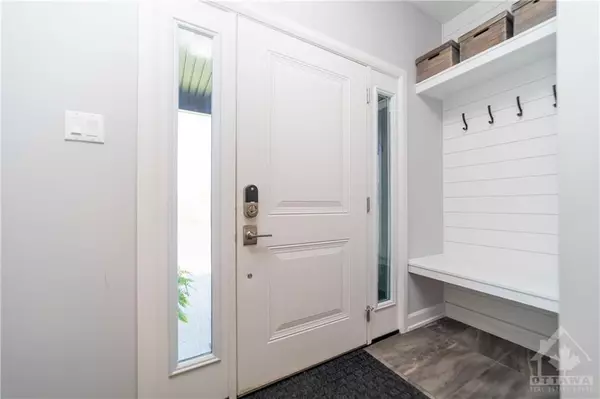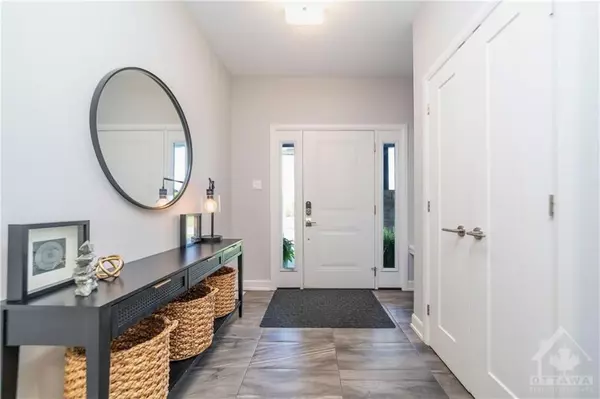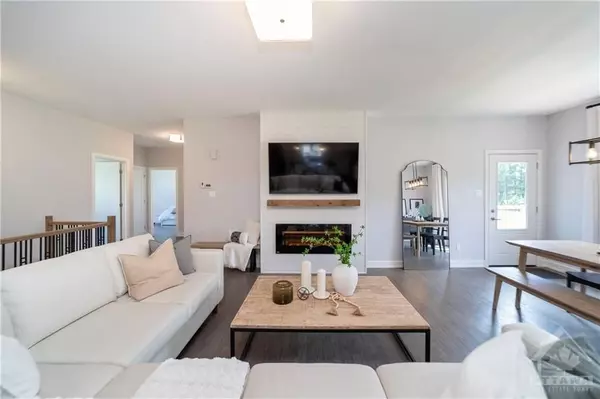$1,040,000
$1,079,000
3.6%For more information regarding the value of a property, please contact us for a free consultation.
313 MOORE CRES North Grenville, ON K0G 1J0
4 Beds
3 Baths
0.5 Acres Lot
Key Details
Sold Price $1,040,000
Property Type Single Family Home
Sub Type Detached
Listing Status Sold
Purchase Type For Sale
Subdivision 802 - North Grenville Twp (Kemptville East)
MLS Listing ID X9523769
Sold Date 01/30/25
Style Bungalow
Bedrooms 4
Annual Tax Amount $5,986
Tax Year 2024
Lot Size 0.500 Acres
Property Sub-Type Detached
Property Description
Immaculate & upgraded Walk Out bungalow with over 3000 sq ft of total space! The owners have created an oasis for the whole family to enjoy on just over 1 acre. Multi tiered deck leading a new salt water above ground pool for hours of summer fun & entertaining. Inside you will find an ENORMOUS 25 x 26 garage w/12 Ft ceilings! The open concept main floor has upgraded feature wall w/fireplace, upgraded lighting, upgraded kitchen with coffee bar & so many thoughtful touches! The bedrooms are all spacious, with the primary featuring a walk in closet & ensuite bathroom w/2 sinks & large high end shower. You will enjoy the convenience of the main floor laundry & 4 piece main bathroom. The finished walk out basement is just as gorgeous as upstairs & features 36 ft long multi purpose room w/ feature wall, office, bedroom & 3 pc bath. Upgrades also include water softener, UV treatment system, reverse osmosis at kitchen. Full list of upgrades available., Flooring: Tile, Hardwood,Carpet Wall To Wall
Location
State ON
County Leeds & Grenville
Community 802 - North Grenville Twp (Kemptville East)
Area Leeds & Grenville
Zoning RR
Rooms
Family Room Yes
Basement Full, Finished
Kitchen 1
Separate Den/Office 1
Interior
Interior Features Water Heater Owned, Other
Cooling Central Air
Fireplaces Number 1
Fireplaces Type Electric
Exterior
Exterior Feature Deck
Parking Features Unknown
Garage Spaces 2.0
Pool Above Ground
Roof Type Asphalt Shingle
Lot Frontage 206.69
Lot Depth 216.99
Total Parking Spaces 6
Building
Foundation Concrete
Others
Security Features Unknown
Read Less
Want to know what your home might be worth? Contact us for a FREE valuation!

Our team is ready to help you sell your home for the highest possible price ASAP

