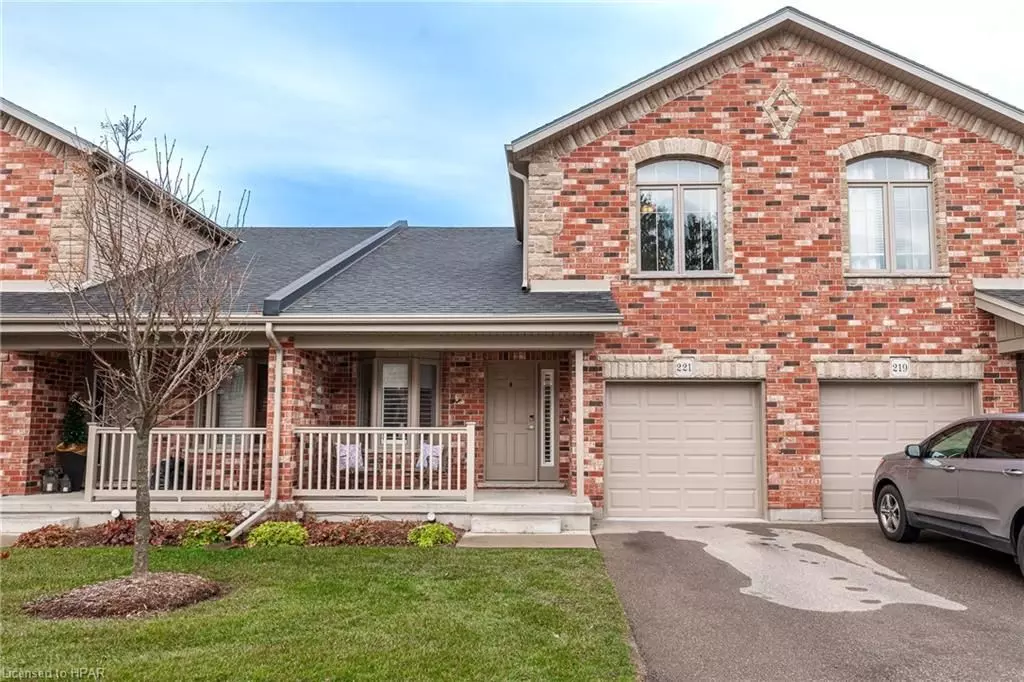$627,500
$640,000
2.0%For more information regarding the value of a property, please contact us for a free consultation.
50 GALT ROAD RD #221 Stratford, ON N5A 0B2
2 Beds
2 Baths
1,650 SqFt
Key Details
Sold Price $627,500
Property Type Condo
Sub Type Condo Townhouse
Listing Status Sold
Purchase Type For Sale
Approx. Sqft 1600-1799
Square Footage 1,650 sqft
Price per Sqft $380
Subdivision Stratford
MLS Listing ID X11823057
Sold Date 01/28/25
Style Loft
Bedrooms 2
HOA Fees $480
Annual Tax Amount $4,807
Tax Year 2024
Property Sub-Type Condo Townhouse
Property Description
Welcome to this well maintained West Village 2-bedroom, 2-bathroom bungaloft condominium. Everything you need is conveniently located on one floor offering an open-concept kitchen, dining and living room with gas fireplace. Main floor bedroom with direct access to a 3-piece bathroom and the convenience of nearby laundry. An open loft area makes a great office or sitting space, along with a second bedroom that has a walkthrough to a 4-piece bathroom. The basement is a blank canvas, ready for your ideas plus plenty of room for storage. Outside, a private driveway leads to a single attached garage. Enjoy outside while relaxing on your deck. This home offers easy, low-maintenance living with plenty of space to make it your own.
Location
State ON
County Perth
Community Stratford
Area Perth
Zoning R4(2)-4
Rooms
Family Room No
Basement Unfinished, Full
Kitchen 1
Interior
Interior Features Water Heater, Sump Pump, Air Exchanger, Water Softener
Cooling Central Air
Fireplaces Number 1
Fireplaces Type Living Room
Laundry In-Suite Laundry
Exterior
Exterior Feature Awnings, Deck, Porch
Parking Features Private
Garage Spaces 1.0
Pool None
Amenities Available Visitor Parking
Roof Type Asphalt Shingle
Exposure North
Total Parking Spaces 1
Building
Foundation Poured Concrete
Locker None
New Construction false
Others
Senior Community Yes
Security Features Carbon Monoxide Detectors,Smoke Detector
Pets Allowed Restricted
Read Less
Want to know what your home might be worth? Contact us for a FREE valuation!

Our team is ready to help you sell your home for the highest possible price ASAP





