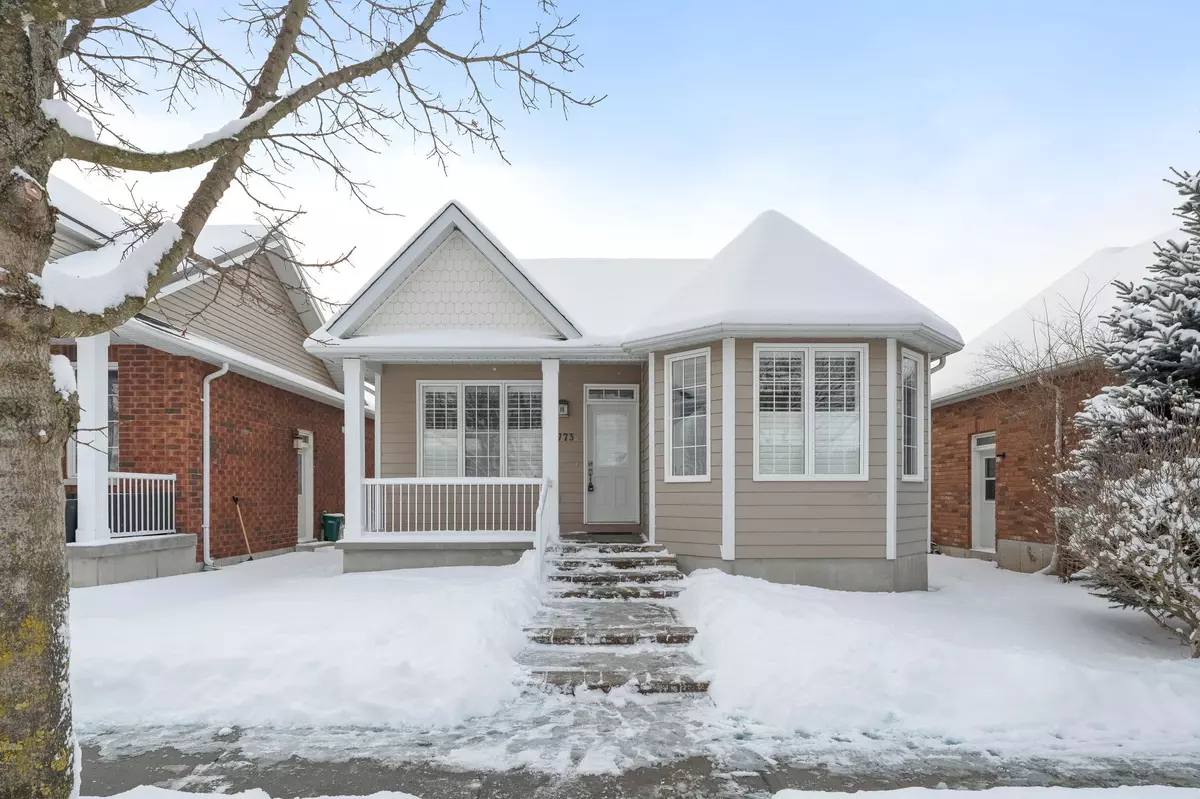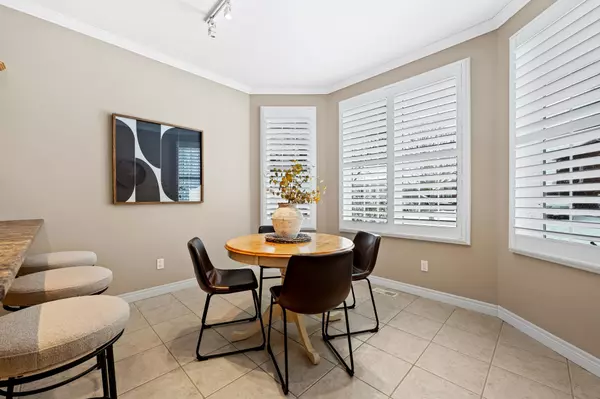$751,000
$769,900
2.5%For more information regarding the value of a property, please contact us for a free consultation.
773 Prince Of Wales DR Cobourg, ON K9A 5X8
3 Beds
3 Baths
Key Details
Sold Price $751,000
Property Type Single Family Home
Sub Type Detached
Listing Status Sold
Purchase Type For Sale
Subdivision Cobourg
MLS Listing ID X11939423
Sold Date 02/01/25
Style Bungalow
Bedrooms 3
Annual Tax Amount $5,002
Tax Year 2024
Property Sub-Type Detached
Property Description
Discover this beautifully maintained bungalow in the sought-after community of Cobourg, offering a perfect blend of style, comfort, and functionality. With 9' ceilings throughout, this home feels spacious and inviting. The eat-in kitchen features a convenient breakfast bar, stainless steel appliances, and plenty of workspace for cooking and entertaining. A separate dining room is airy, spacious and brings the outdoors in with it's large windows. Doors open from the living room to the west-facing sunroom, a serene space perfect for morning coffee or relaxing with a book. The primary bedroom is a true retreat, boasting a vaulted ceiling, a supersized walk-in closet, hardwood floors and ample natural light. The second bedroom has plenty of room and features a double-closet, large window and hardwood floors - perfect for a home office, den or a true bedroom. The fully finished basement provides exceptional versatility, with a side entrance and above-grade windows for a potential in-law suite. It includes a large recreation room with a gas fireplace, a spacious bedroom with a double closet and above-grade window, and a large and luxurious 3-piece bathroom with heated floors. Step outside to a cozy backyard designed for enjoyment, complete with a patio area for outdoor dining and a pathway leading to the detached double car garage with garage door opener. The covered front porch adds a welcoming touch and is ideal for unwinding after a long day. California shutters on all main floor windows enhance privacy while adding a polished look. Located in a friendly neighbourhood with easy access to Cobourg's amenities, including shops, restaurants, schools, and the beach, this home is move-in ready and perfect for downsizers, first-time buyers, or anyone looking for a low-maintenance lifestyle. Don't miss out on this exceptional property!
Location
State ON
County Northumberland
Community Cobourg
Area Northumberland
Rooms
Family Room No
Basement Finished
Kitchen 1
Separate Den/Office 1
Interior
Interior Features Auto Garage Door Remote, Central Vacuum, In-Law Capability, Primary Bedroom - Main Floor
Cooling Central Air
Fireplaces Number 1
Fireplaces Type Rec Room
Exterior
Exterior Feature Landscaped, Patio, Porch
Parking Features Private
Garage Spaces 2.0
Pool None
Roof Type Asphalt Shingle
Lot Frontage 35.92
Lot Depth 118.86
Total Parking Spaces 3
Building
Foundation Poured Concrete
Others
Monthly Total Fees $31
ParcelsYN Yes
Read Less
Want to know what your home might be worth? Contact us for a FREE valuation!

Our team is ready to help you sell your home for the highest possible price ASAP





