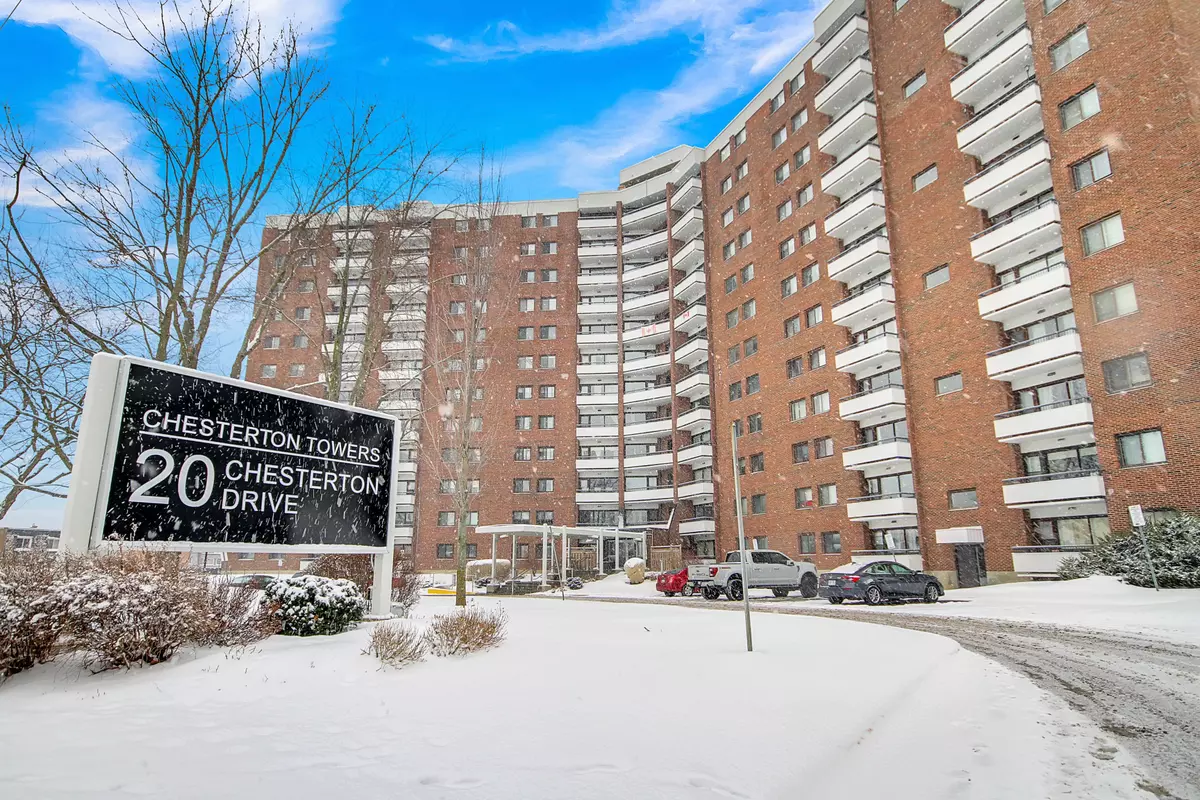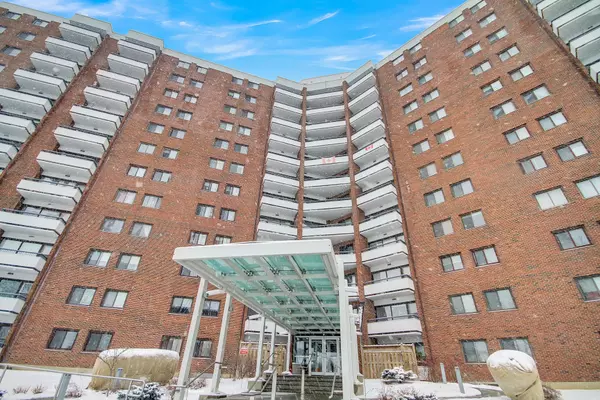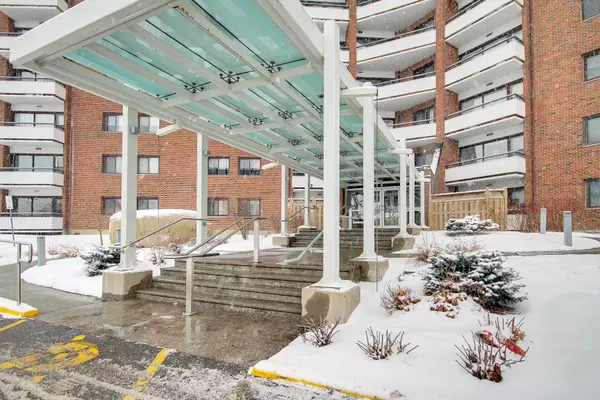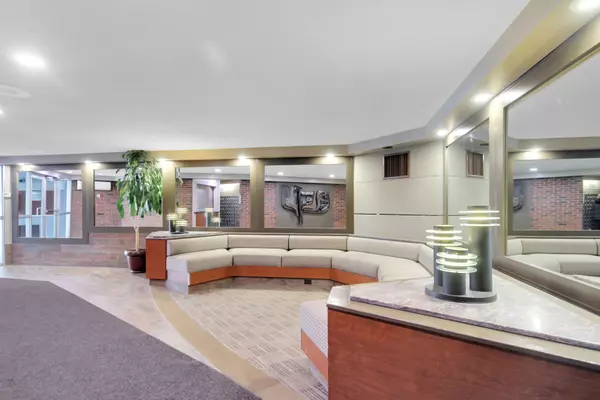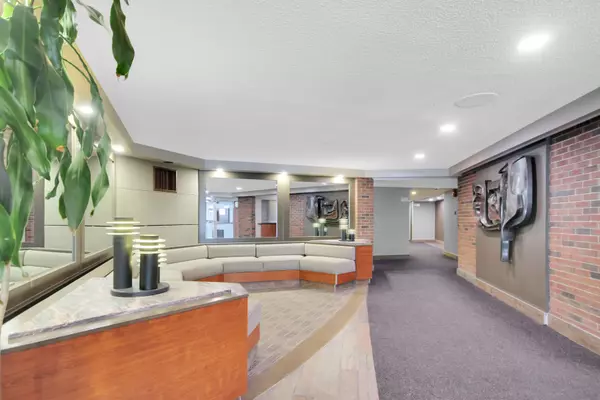$279,000
$294,900
5.4%For more information regarding the value of a property, please contact us for a free consultation.
20 Chesterton DR #402 Ottawa, ON K2E 6Z7
2 Beds
1 Bath
Key Details
Sold Price $279,000
Property Type Condo
Sub Type Condo Apartment
Listing Status Sold
Purchase Type For Sale
Approx. Sqft 600-699
Municipality Cityview - Parkwoods Hills - Rideau Shore
MLS Listing ID X11924928
Sold Date 02/03/25
Style Apartment
Bedrooms 2
HOA Fees $562
Annual Tax Amount $2,004
Tax Year 2024
Property Description
Welcome to a well-maintained 2 Bedroom unit that is bright and spacious! Large windows offer lots of natural light and access to Balcony! This quiet unit offers panoramic views of the City!! The kitchen is designed to maximize cupboard storage! Open concept living room and dining room with upgraded vinyl laminate flooring. Great sized bedrooms with plenty of closet space and upgraded vinyl laminate flooring. Full bathroom with linen closet. 1 window AC unit and 1 portable AC unit included. Shared laundry room on the same floor (swipe system)! Condo Fees include: Heat, Hydro and water/sewer, outdoor swimming pool, nearby patio with BBQ, exercise room, penthouse party room, sauna, library. Includes 1 owned outdoor surface parking space and visitors parking, 1 storage locker. Pets permitted with some restrictions. Family friendly community with walking distance to 2 schools, clinics, shopping mall, restaurants and grocery stores. If you are looking to downsize or want to get into the housing market this is a great affordable investment!! Open house Sunday January 19th 2-4pm. Please remove shoes.
Location
State ON
County Ottawa
Community 7202 - Borden Farm/Stewart Farm/Carleton Heights/Parkwood Hills
Area Ottawa
Zoning Residential
Region 7202 - Borden Farm/Stewart Farm/Carleton Heights/Parkwood Hills
City Region 7202 - Borden Farm/Stewart Farm/Carleton Heights/Parkwood Hills
Rooms
Family Room No
Basement None
Kitchen 1
Interior
Interior Features Intercom, Storage Area Lockers
Cooling Other
Laundry Coin Operated, Laundry Room, Multiple Locations, Shared
Exterior
Parking Features Surface
Garage Spaces 1.0
Amenities Available Bike Storage, Car Wash, Game Room, Guest Suites, Gym, Outdoor Pool
View City
Exposure West
Total Parking Spaces 1
Building
Locker Exclusive
Others
Security Features Smoke Detector
Pets Allowed Restricted
Read Less
Want to know what your home might be worth? Contact us for a FREE valuation!

Our team is ready to help you sell your home for the highest possible price ASAP

