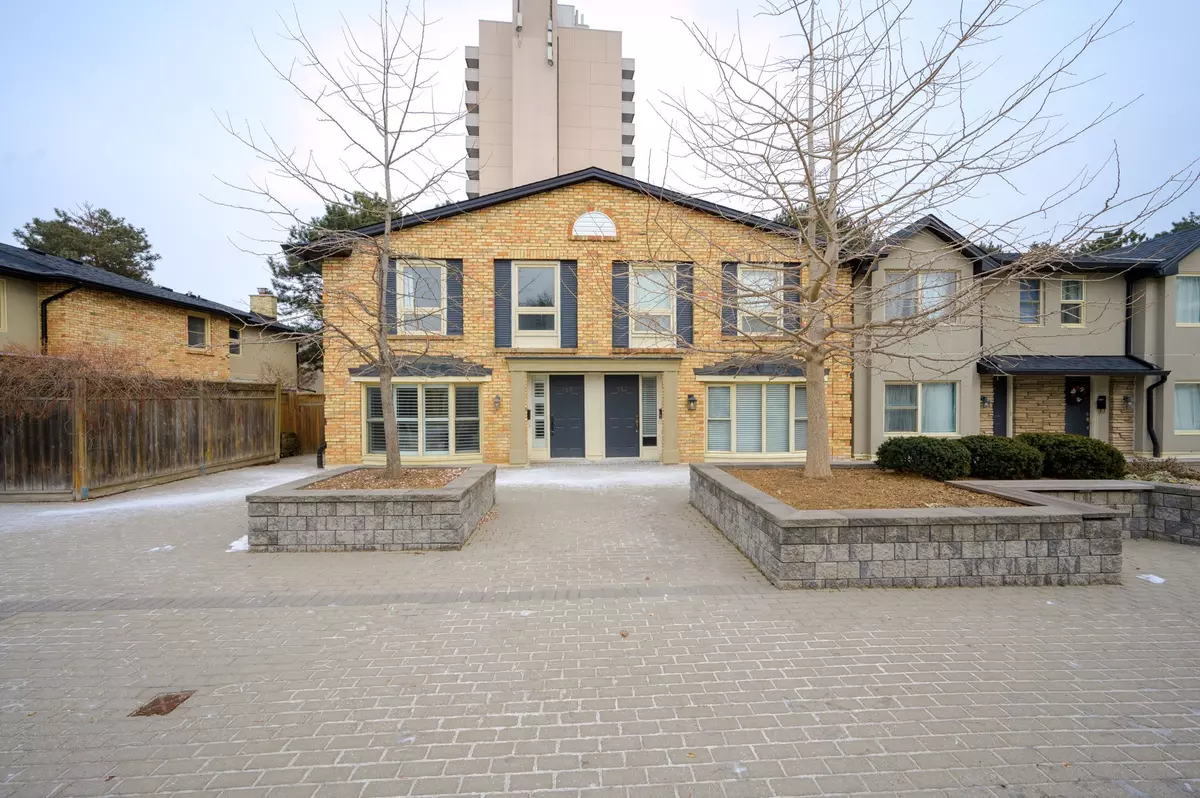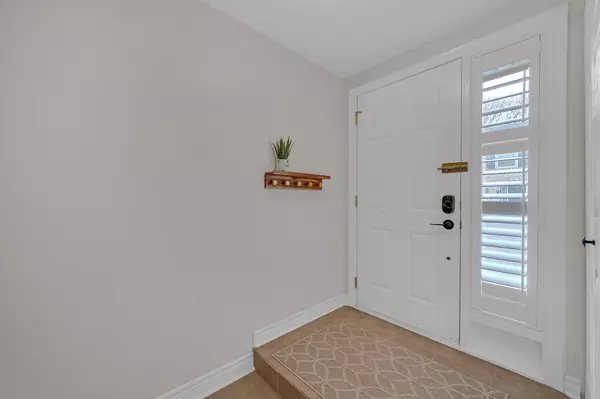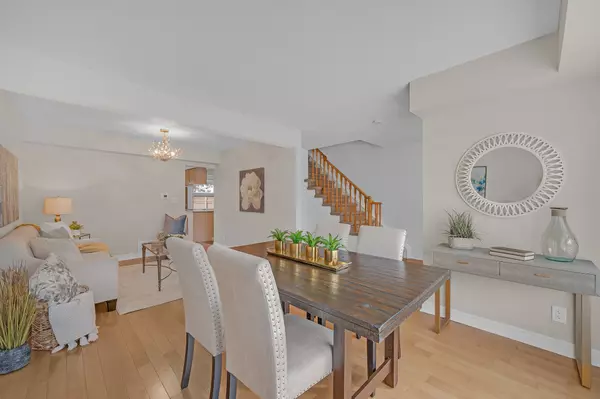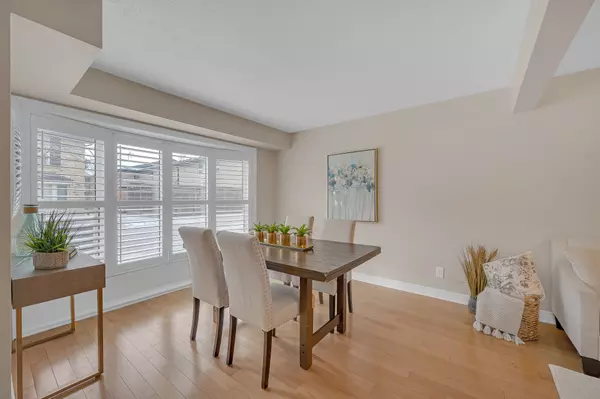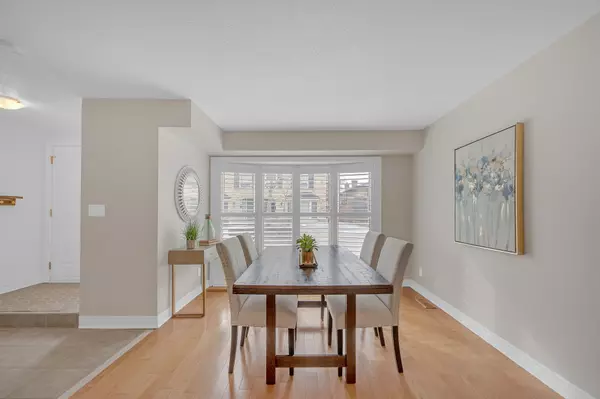$815,000
$799,900
1.9%For more information regarding the value of a property, please contact us for a free consultation.
755 Hyde RD Halton, ON L7S 1S6
3 Beds
3 Baths
Key Details
Sold Price $815,000
Property Type Condo
Sub Type Condo Townhouse
Listing Status Sold
Purchase Type For Sale
Approx. Sqft 1200-1399
Municipality Burlington
MLS Listing ID W11935678
Sold Date 02/03/25
Style 2-Storey
Bedrooms 3
HOA Fees $556
Annual Tax Amount $2,965
Tax Year 2024
Property Description
Welcome to the perfect blend of style, comfort, and convenience in this beautifully updated 3-bedroom, 3-bathroom END-UNIT townhouse in the heart of downtown Burlington! Freshly painted and featuring gleaming hardwood floors on the main level, this home is as inviting as it is functional. California shutters add a touch of elegance, while the bright and spacious living and dining area - complete with a large bay window - offers the perfect space for hosting friends and family. The kitchen features stainless steel appliances and a functional peninsula, opening onto a cozy breakfast or sitting area with a charming wood-burning fireplace. Sliding doors lead to your private, fully fenced backyard - ideal for quiet mornings or evening get-togethers. Upstairs, the primary bedroom includes a walk-in closet and ensuite bathroom, while two additional bedrooms and a full bathroom offer plenty of space for family or guests. The unfinished basement is a blank canvas, ready for storage or your future plans. With direct access to underground parking and located in a quiet, well-maintained complex, this home is all about convenience. Enjoy walking to Burlingtons vibrant downtown shops, restaurants, and waterfront, with the GO Station just a short stroll away. If you're looking for easy living in an unbeatable location, this home has you covered! Notables: Furnace(2022), Fence (2020), Roof(2019), AC(2017), Pets Allowed
Location
State ON
County Halton
Community Brant
Area Halton
Region Brant
City Region Brant
Rooms
Family Room No
Basement Full, Separate Entrance
Kitchen 1
Interior
Interior Features Other
Cooling Central Air
Fireplaces Number 1
Fireplaces Type Wood
Laundry Ensuite
Exterior
Exterior Feature Patio, Privacy
Parking Features None
Garage Spaces 1.0
Amenities Available Visitor Parking
Roof Type Shingles
Exposure West
Total Parking Spaces 1
Building
Locker None
Others
Pets Allowed Restricted
Read Less
Want to know what your home might be worth? Contact us for a FREE valuation!

Our team is ready to help you sell your home for the highest possible price ASAP

