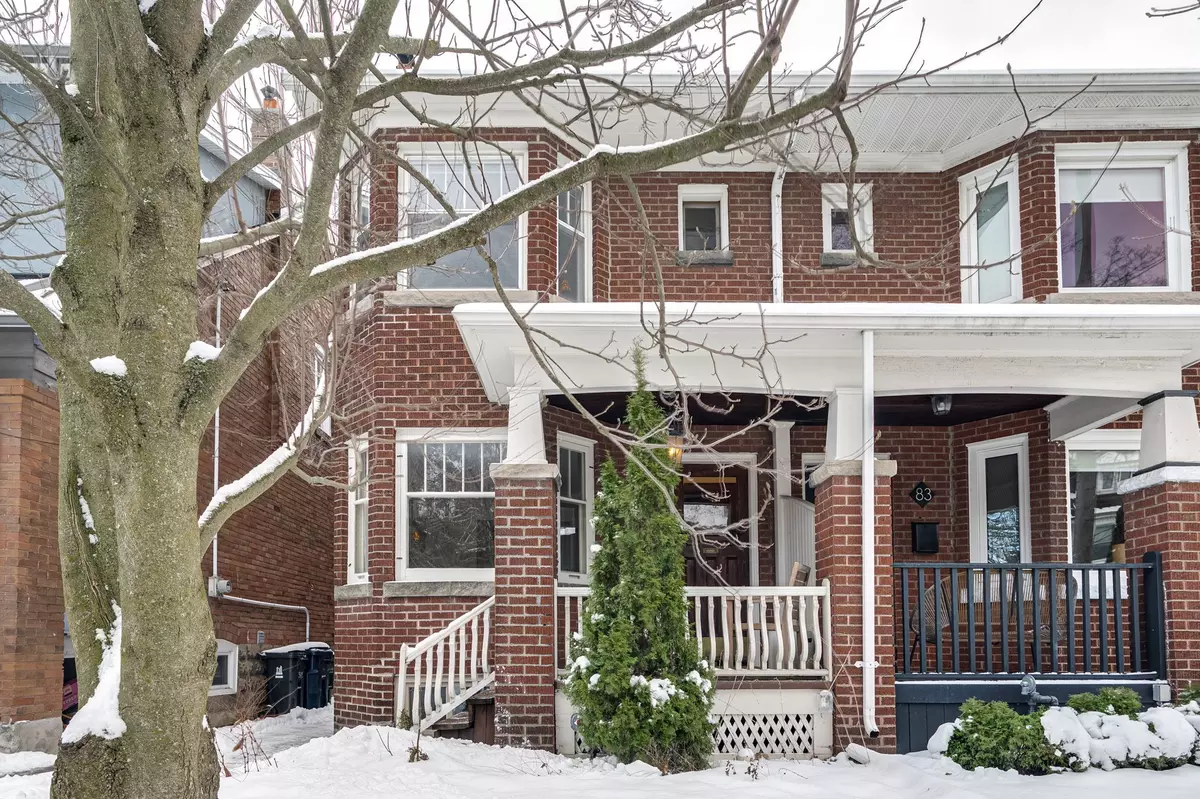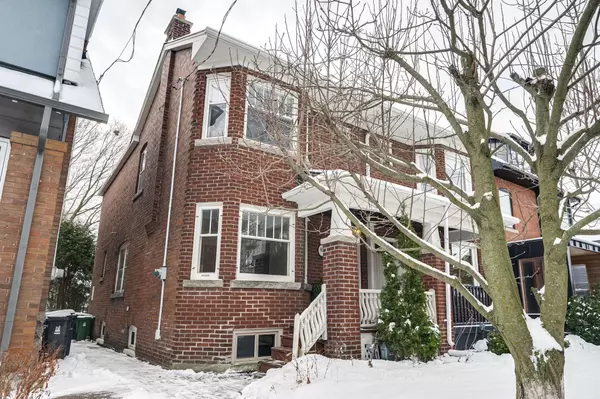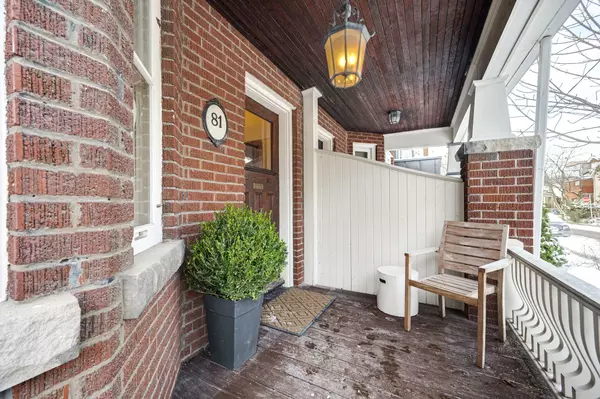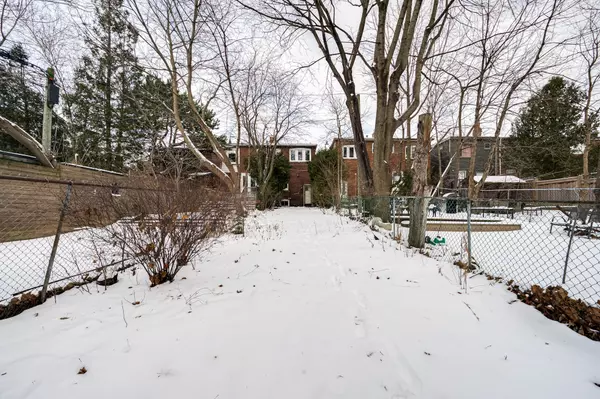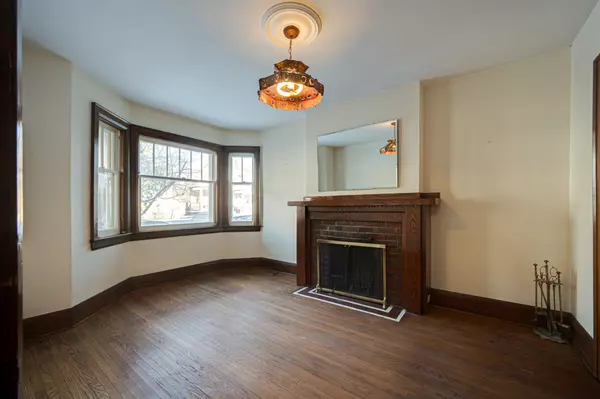$1,199,000
$1,199,000
For more information regarding the value of a property, please contact us for a free consultation.
81 Benson AVE Toronto, ON M6G 2H7
3 Beds
1 Bath
Key Details
Sold Price $1,199,000
Property Type Multi-Family
Sub Type Semi-Detached
Listing Status Sold
Purchase Type For Sale
Municipality Toronto C02
MLS Listing ID C11947717
Sold Date 02/03/25
Style 2-Storey
Bedrooms 3
Annual Tax Amount $6,244
Tax Year 2024
Property Description
Are you ready to be part of a vibrant community where neighbors come together weekly for the local farmers market and even build something as special as a neighborhood skating rink?! Look no further than Wychwood! Noted by the magnificent magnolia tree out front in the spring, this charming brick 3-bedroom home could be your family's forever home with your personal touches. Hardwood floors throughout. A rare wood-burning fireplace is the perfect spot to cozy up on those cold days. The separate entrance is a bonus and a fantastic opportunity to add a rental unit for additional income. Relax on the welcoming front porch and soak in the neighborhood's charm. Sitting on a generous 135-ft lot, the deep backyard offers endless possibilities, perfect for gardening and creating multiple zones for relaxation and entertaining or room to grow! Benson Street is the place to be; make this house your home and love where you live! Enjoy fabulous cafes, restaurants, and shops, all just a short stroll away. You're a quick walk to the streetcar, and subway making downtown access a breeze. Fantastic neighborhood schools, both public and private, making it an ideal location for families.
Location
State ON
County Toronto
Community Wychwood
Area Toronto
Region Wychwood
City Region Wychwood
Rooms
Family Room No
Basement Separate Entrance
Kitchen 1
Interior
Interior Features Other
Cooling Central Air
Fireplaces Type Wood
Exterior
Parking Features None
Pool None
Roof Type Flat,Asphalt Shingle
Lot Frontage 18.25
Lot Depth 135.33
Building
Foundation Other
Read Less
Want to know what your home might be worth? Contact us for a FREE valuation!

Our team is ready to help you sell your home for the highest possible price ASAP

