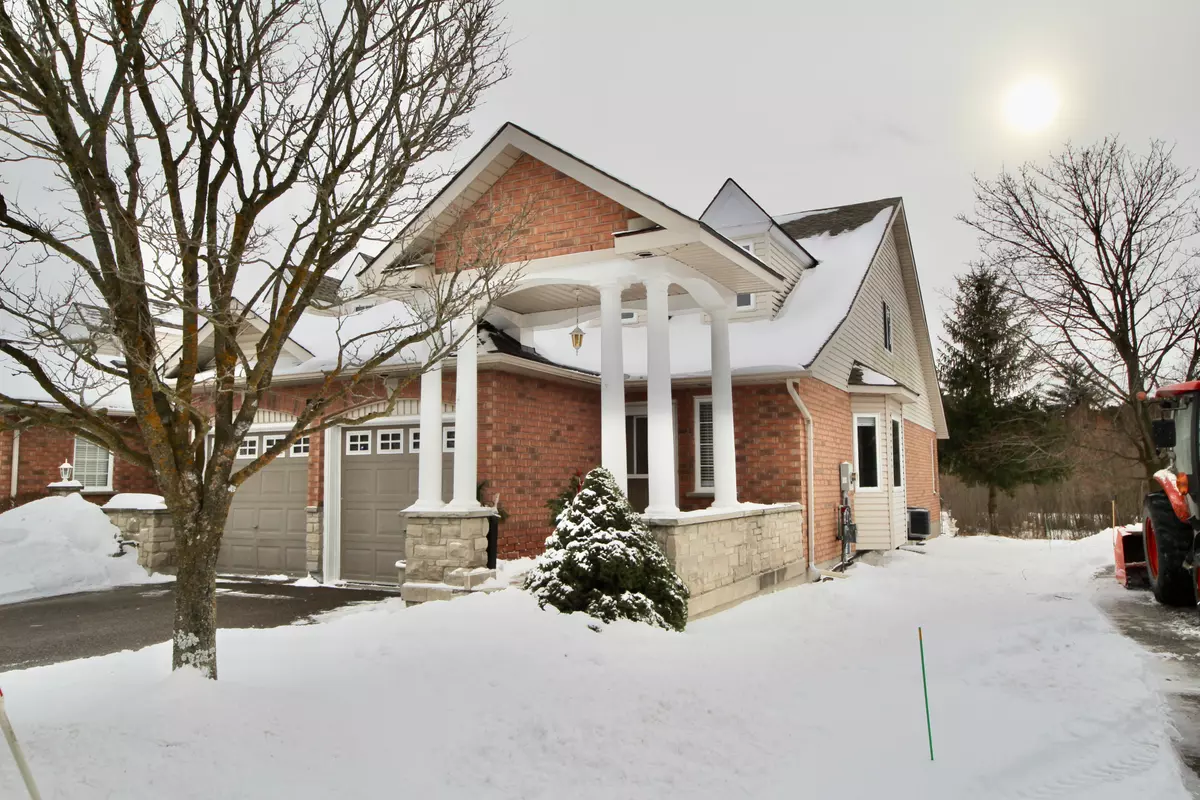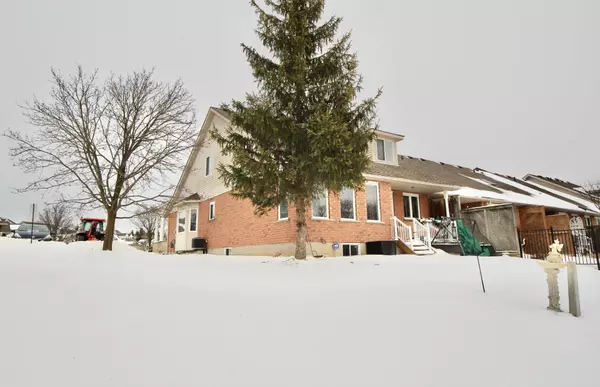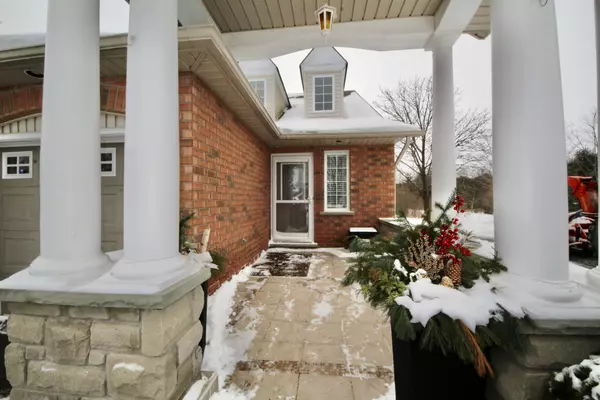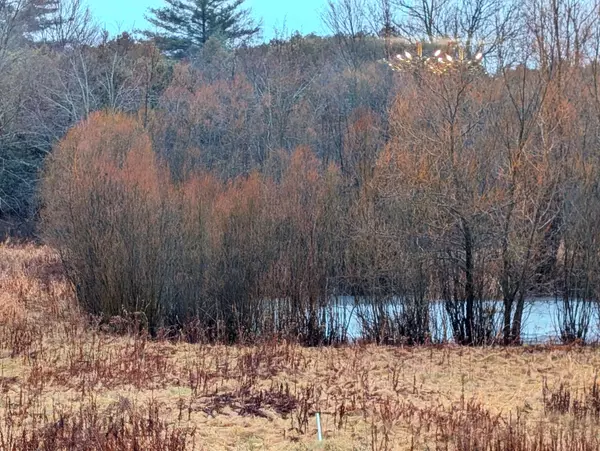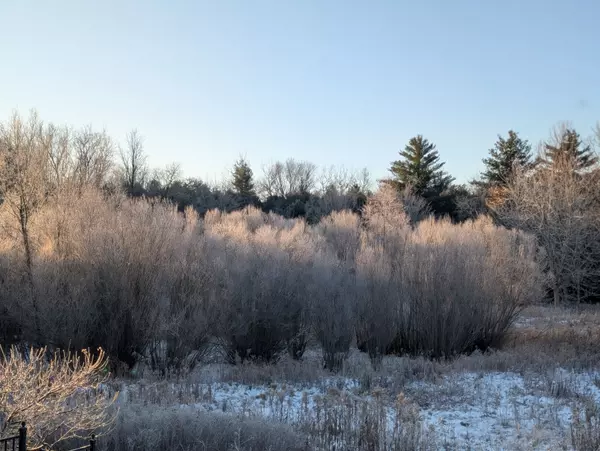$911,000
$889,900
2.4%For more information regarding the value of a property, please contact us for a free consultation.
27 Somerset GLN S Wellington, ON N1G 5G1
2 Beds
3 Baths
Key Details
Sold Price $911,000
Property Type Townhouse
Sub Type Att/Row/Townhouse
Listing Status Sold
Purchase Type For Sale
Approx. Sqft 2000-2500
Municipality Guelph
MLS Listing ID X11944821
Sold Date 02/03/25
Style Bungaloft
Bedrooms 2
Annual Tax Amount $6,004
Tax Year 2024
Property Description
SOLD FIRM. WAITING FOR DEPOSIT. PARADISE FOUND ! This Freehold End Unit Bungaloft Townhome backs onto miles of walking trails set amongst acres of forest. You will not find a more serene and beautiful backdrop. Wake up to deer grazing beside the pond outside your bedroom window. Offering over 2100 square feet of living space there is additional unfinished basement space if needed. The spectacular scenery unfolds through big windows in the light filled great room accentuated by a cathedral ceiling and skylight. The kitchen provides beautiful cabinetry, quartz countertops, stainless steel appliances, and a small breakfast bar. A vaulted ceiling dining room will seat all your guests. The large main floor bedroom with ensuite looks out to the forest. An additional 2 piece bath and laundry room complete this area of the home. Head upstairs to the big family room loft that opens above the great room below. Tucked away up here is another large bedroom with ensuite privilege. Many recent updates include complete new paint and light fixtures throughout the home, a new induction stove, new tile floors, updated cabinetry and new lighting in the kitchen, new hardwood in the primary bedroom, and backyard tree removal to better appreciate the forest view. Enjoy this fabulous home and the lifestyle it provides PLUS the benefits of freehold condo living for a low monthly association fee of only $145. This includes snow removal right up to your door as well as landscaping, leaf removal AND the use of a clubhouse with games room and library. This is a rare offering in a conclave of beautiful homes ! Call today for a personal tour or visit our OPEN HOUSE Saturday February 1, 2-4 pm.
Location
State ON
County Wellington
Community Hanlon Creek
Area Wellington
Zoning R3A-18
Region Hanlon Creek
City Region Hanlon Creek
Rooms
Family Room Yes
Basement Unfinished
Kitchen 1
Interior
Interior Features Primary Bedroom - Main Floor, Water Heater, Water Softener
Cooling Central Air
Fireplaces Number 1
Fireplaces Type Freestanding, Electric, Living Room
Exterior
Exterior Feature Landscaped, Porch, Backs On Green Belt
Parking Features Private Double
Garage Spaces 4.0
Pool None
View Forest, Pond
Roof Type Asphalt Shingle
Lot Frontage 24.88
Lot Depth 99.3
Total Parking Spaces 4
Building
Foundation Poured Concrete
Read Less
Want to know what your home might be worth? Contact us for a FREE valuation!

Our team is ready to help you sell your home for the highest possible price ASAP

