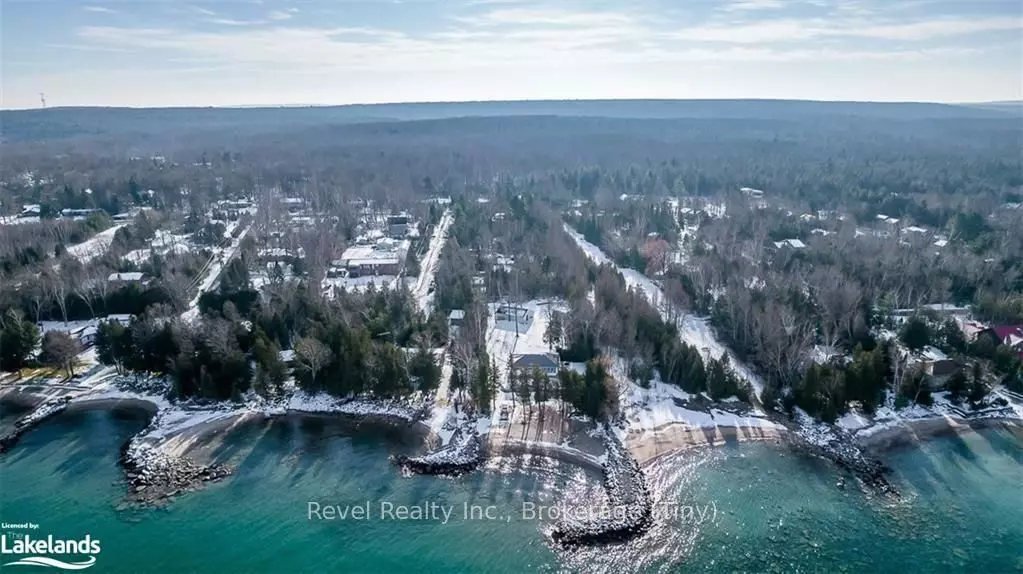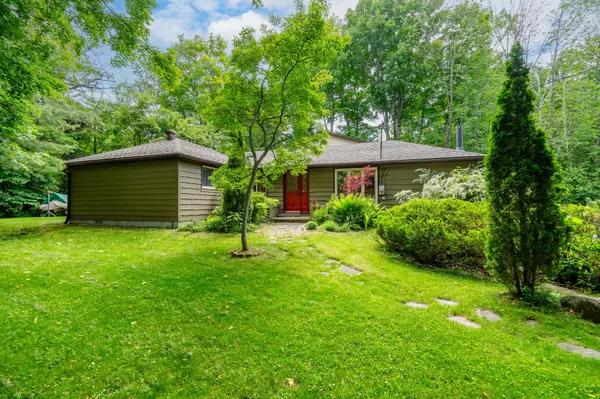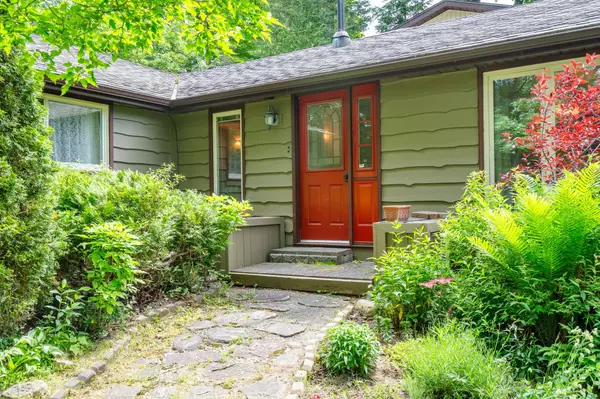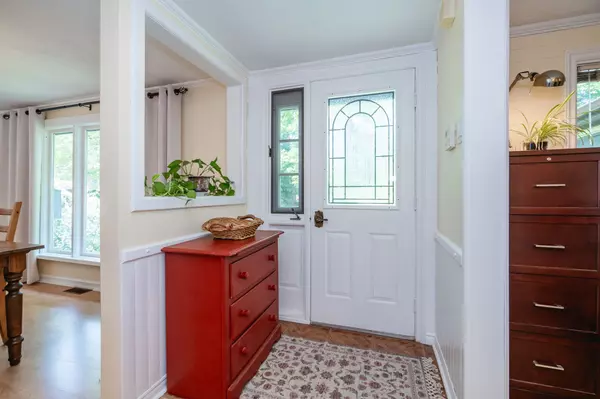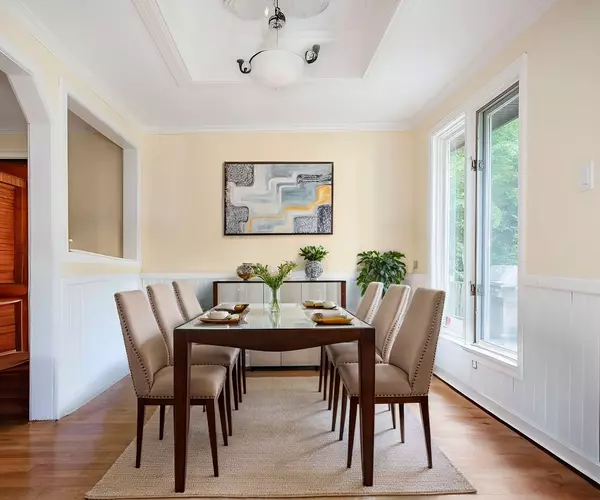$690,000
$724,500
4.8%For more information regarding the value of a property, please contact us for a free consultation.
2148 CHAMPLAIN RD Simcoe, ON L9M 0B1
3 Beds
3 Baths
Key Details
Sold Price $690,000
Property Type Single Family Home
Sub Type Detached
Listing Status Sold
Purchase Type For Sale
Municipality Tiny
MLS Listing ID S11939847
Sold Date 02/03/25
Style Bungalow
Bedrooms 3
Annual Tax Amount $2,430
Tax Year 2024
Property Description
Work, Live & Play in Paradise ! Discover the perfect blend of work and leisure in this charming cottage-style home, just steps away from a beautiful sandy beach. Nestled on a desirable corner lot, this fully renovated residence offers a refreshing escape while providing all the modern conveniences you need for full-time living. Featuring 3 + 1 spacious bedrooms, this home is designed for comfort and functionality.A bright and modern kitchen is equipped with stainless steel appliances. Enjoy the luxury of two ensuite bathrooms and the convenience of main floor laundry.For those who work from home, a separate office/bedroom awaits, complete with its own new HVAC system, private entrance, rustic cathedral ceiling adorned with LED lighting, and dedicated parking via its own interlock driveway.A second driveway leads to a detached two-car garage/workshop, which includes an additional storage room or studio filled with natural light.Step outside through two large sliding glass doors to your beautifully landscaped patio and deck, featuring a tiered Armour stone garden with ambient lighting and interlocking pavers, perfect for entertaining around the built-in firepit.Surrounded by mature trees and lush cedar hedges, this property offers a serene and private retreat. Enjoy high-speed fibre optic internet, municipal water, Enbridge gas, and a paved public roadway for easy access.Embrace the ultimate lifestyle where work meets relaxation!
Location
State ON
County Simcoe
Community Rural Tiny
Area Simcoe
Zoning RC
Region Rural Tiny
City Region Rural Tiny
Rooms
Family Room No
Basement Unfinished, Crawl Space
Kitchen 1
Interior
Interior Features Separate Heating Controls, Water Heater Owned
Cooling Central Air
Fireplaces Number 2
Exterior
Exterior Feature Deck, Privacy, Year Round Living
Parking Features Private, Private Double
Garage Spaces 9.0
Pool None
View Trees/Woods
Roof Type Asphalt Shingle
Lot Frontage 156.65
Lot Depth 99.98
Total Parking Spaces 9
Building
Foundation Concrete Block
New Construction false
Others
Senior Community Yes
Read Less
Want to know what your home might be worth? Contact us for a FREE valuation!

Our team is ready to help you sell your home for the highest possible price ASAP

