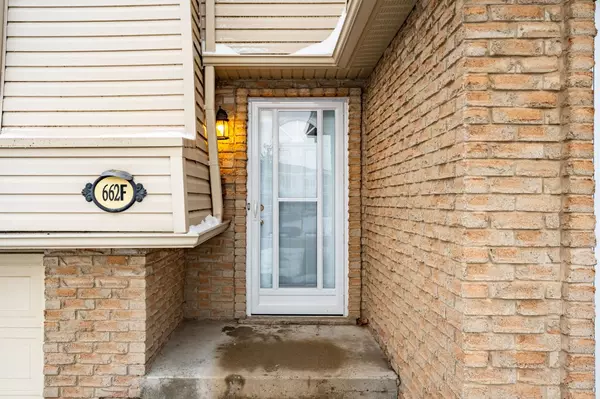$412,500
$414,999
0.6%For more information regarding the value of a property, please contact us for a free consultation.
662 Grey ST #F Brantford, ON N3S 4Y4
3 Beds
2 Baths
Key Details
Sold Price $412,500
Property Type Condo
Sub Type Condo Townhouse
Listing Status Sold
Purchase Type For Sale
Approx. Sqft 1200-1399
MLS Listing ID X11949755
Sold Date 02/10/25
Style 2-Storey
Bedrooms 3
HOA Fees $378
Annual Tax Amount $1,824
Tax Year 2024
Property Sub-Type Condo Townhouse
Property Description
Discover the perfect blend of comfort and convenience in this lovely 3-bedroom, 2-bathroom, 2-storey condominium townhouse, offering over 1,400 sq. ft. of thoughtfully designed living space. Step into the inviting eat-in kitchen, ideal for family meals and casual gatherings, and enjoy hosting in the formal dining room. The cozy living room opens to a spacious deck, overlooking a fully fenced yard, perfect for entertaining or relaxing in privacy. Convenience abounds with direct access from the single car garage to the basement, which offers ample storage for all your needs. Your monthly maintenance fees cover extensive amenities, including roof, window, and door maintenance, as well as snow removal for both the driveway and front steps - leaving you with more time to enjoy the vibrant community. Located in the desirable Echo Place neighborhood, this home is surrounded by 34 parks, with Orchard and Mission parks just steps away. Families will appreciate the short 6-minute walk to nearby elementary schools, while commuters benefit from easy highway access. This home offers the ideal lifestyle - functional, low-maintenance living in a sought-after area! RSA.
Location
State ON
County Brantford
Area Brantford
Rooms
Family Room Yes
Basement Full, Unfinished
Kitchen 1
Interior
Interior Features Water Heater
Cooling Central Air
Laundry Ensuite
Exterior
Parking Features Mutual, Surface
Garage Spaces 1.0
Exposure East
Total Parking Spaces 3
Building
Locker None
Others
Pets Allowed Restricted
Read Less
Want to know what your home might be worth? Contact us for a FREE valuation!

Our team is ready to help you sell your home for the highest possible price ASAP





