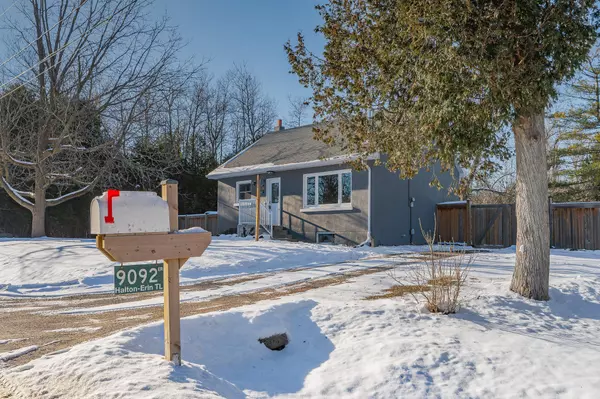$775,500
$799,900
3.1%For more information regarding the value of a property, please contact us for a free consultation.
9092 Halton Erin Town Line Erin, ON L7J 2L8
2 Beds
1 Bath
0.5 Acres Lot
Key Details
Sold Price $775,500
Property Type Single Family Home
Sub Type Detached
Listing Status Sold
Purchase Type For Sale
Approx. Sqft 700-1100
Subdivision Rural Erin
MLS Listing ID X11922019
Sold Date 02/13/25
Style 1 1/2 Storey
Bedrooms 2
Annual Tax Amount $3,496
Tax Year 2024
Lot Size 0.500 Acres
Property Sub-Type Detached
Property Description
Welcome to 9092 Halton-Erin Townline! A cozy, updated 1.5 storey home nestled on a half acre lot. The main floor offers a functional layout, flooded with natural light. Featuring a large kitchen, plenty of cabinet space and neutral finishes, leading to a spacious, traditional dining room. The living room is complete with wood burning fireplace and picture window. On the main floor you'll find an oversized 4-piece washroom, with sleek tile and vanity. Upstairs, has been thoughtfully designed with two generous bedrooms and additional closet space between. The unfinished basement offers lots of potential, boasting plenty of ceiling height, a large recroom and laundry area. Take advantage of the privacy within this backyard oasis, fully fenced and backing onto a treed area. Spend your evenings relaxing in the sauna and stock tank pool, hosting family and friends under the permanent gazebo. The ideal layout on a beautiful, private country property, close to the main hubs.
Location
State ON
County Wellington
Community Rural Erin
Area Wellington
Zoning A
Rooms
Family Room Yes
Basement Unfinished
Kitchen 1
Interior
Interior Features Other
Cooling Central Air
Fireplaces Number 1
Fireplaces Type Living Room
Exterior
Exterior Feature Privacy, Canopy
Parking Features Private
Pool None
Roof Type Asphalt Shingle
Lot Frontage 107.0
Lot Depth 205.0
Total Parking Spaces 3
Building
Foundation Concrete Block
Others
ParcelsYN No
Read Less
Want to know what your home might be worth? Contact us for a FREE valuation!

Our team is ready to help you sell your home for the highest possible price ASAP





