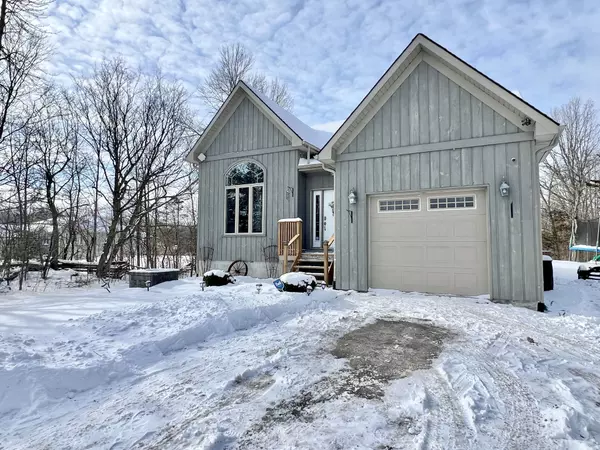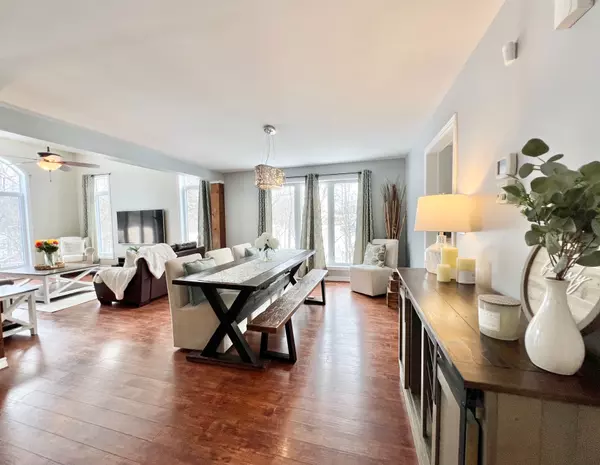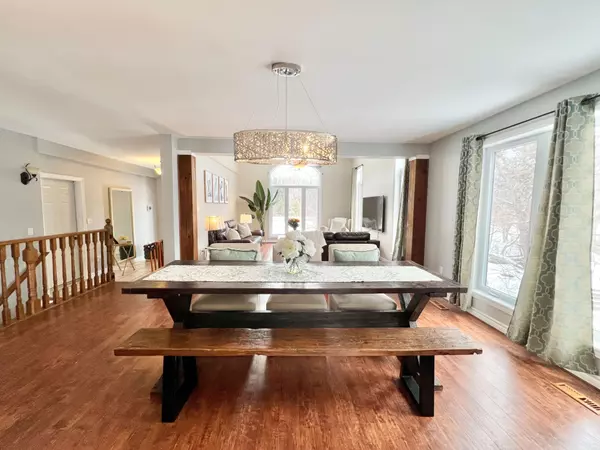$700,000
$710,000
1.4%For more information regarding the value of a property, please contact us for a free consultation.
1811 Shannonville RD Tyendinaga, ON K0K 1V0
3 Beds
2 Baths
0.5 Acres Lot
Key Details
Sold Price $700,000
Property Type Single Family Home
Sub Type Detached
Listing Status Sold
Purchase Type For Sale
MLS Listing ID X11949605
Sold Date 02/14/25
Style Bungalow
Bedrooms 3
Annual Tax Amount $3,368
Tax Year 2024
Lot Size 0.500 Acres
Property Sub-Type Detached
Property Description
Welcome to this charming and meticulously care-for bungalow set on a picturesque 1-acre lot! The main level features a bright open-concept living and dining space with an abundance of natural light, complemented by a stunning updated kitchen with stylish cabinetry, a sleek backsplash, and stainless steel appliances. Two spacious bedrooms, a 4-piece bathroom and a generous entryway complete the thoughtfully designed main floor. The fully finished basement offers endless possibilities with a large third bedroom, a cozy family room, a second 4-piece bathroom, and a versatile bonus room with plumbing already in place - perfect for creating a second kitchen for in-law or multi-generational living. Step outside to enjoy the tranquility of this expansive property, complete with newly planted apple and peach trees, an above-ground pool with surrounding deck, and a 10x12 hard-top gazebo perfect for relaxing or entertaining. Additionally, the home features a brand-new roof and security system for added peace of mind and safety. Recently professionally painted throughout and completely carpet-free, this home is move-in ready and waiting to welcome is next family. Don't miss out on the opportunity to call this one home! **EXTRAS** Professionally painted - 2025, Roof-2025, New Range Hood -2024, Kitchen Renovation (cabinetry, butcher block, sink and faucet, backsplash)-2024, Basement Renovation including plumbing in hair salon-2021/22, Hard top gazebo -2023
Location
State ON
County Hastings
Area Hastings
Rooms
Family Room No
Basement Finished, Full
Kitchen 1
Separate Den/Office 1
Interior
Interior Features Carpet Free, Sump Pump, Water Heater, Water Softener, Water Treatment
Cooling Central Air
Exterior
Exterior Feature Deck, Privacy
Parking Features Private Double
Garage Spaces 1.0
Pool Above Ground
Roof Type Asphalt Shingle
Lot Frontage 225.06
Lot Depth 200.0
Total Parking Spaces 11
Building
Foundation Concrete
Others
Security Features Alarm System,Carbon Monoxide Detectors,Smoke Detector
Read Less
Want to know what your home might be worth? Contact us for a FREE valuation!

Our team is ready to help you sell your home for the highest possible price ASAP





