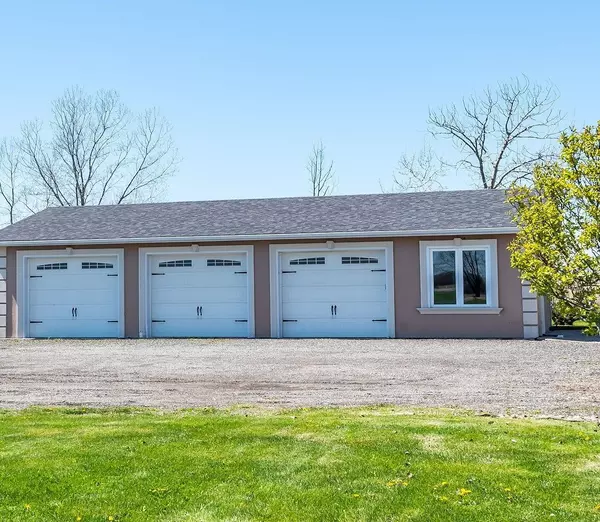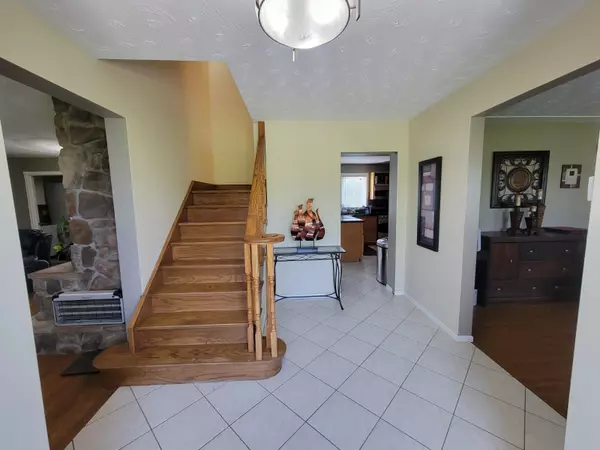$1,240,000
$1,287,000
3.7%For more information regarding the value of a property, please contact us for a free consultation.
1413 Stoney Creek RD Haldimand, ON N3W 1R1
6 Beds
4 Baths
Key Details
Sold Price $1,240,000
Property Type Single Family Home
Sub Type Detached
Listing Status Sold
Purchase Type For Sale
Approx. Sqft 2500-3000
Subdivision Haldimand
MLS Listing ID X11427135
Sold Date 02/18/25
Style 2-Storey
Bedrooms 6
Annual Tax Amount $5,162
Tax Year 2024
Property Sub-Type Detached
Property Description
This beautiful tree-lined 2900 sq ft Country Home sits on approximately 4.5 acres and includes 5 + 1Bedroom and an Office/Den. This home also includes 3 Wood-Burning Fireplaces, and 4 full Bathrooms. Main floor includes a large family room with a floor-to-ceiling stone fireplace, huge living room, and formal dining room, maple kitchen with granite counters, breakfast bar and separate dinette area, main floor laundry, 3 piece bathroom with shower, 2 sets of patio doors leading to a large covered deck and private pool area. The main floor also includes a 2 bdrm In-Law Suite with separate entrance, eat-in kitchen w/granite, living room, 4 piece bath, and own in-unit laundry. Upper floor has 3 bdrms. The primary bdrm has a balcony, wood-burning fireplace, 4 pc bathroom, and separate nursery/change room. 2 additional bedrooms and a 4 pc bath. Fully finished basement includes a large media room w/fireplace, gym, bdrm, and den/office, separate walk-up entrance to a covered patio. **EXTRAS** 3 Car Garage, 30' X 40' insulated loft barn w/attached 28 x 32 portable, cistern & well, heated with NATURAL GAS! 5 Mins From Bin brook. *For Additional Property Details Click The Brochure Icon Below*
Location
State ON
County Haldimand
Community Haldimand
Area Haldimand
Rooms
Family Room Yes
Basement Finished with Walk-Out
Kitchen 1
Separate Den/Office 1
Interior
Interior Features Auto Garage Door Remote, Carpet Free, Central Vacuum, In-Law Suite, Water Heater, Water Treatment
Cooling Central Air
Exterior
Parking Features Private
Garage Spaces 3.0
Pool Above Ground
Roof Type Asphalt Shingle
Lot Frontage 410.0
Lot Depth 464.25
Total Parking Spaces 23
Building
Foundation Poured Concrete
Read Less
Want to know what your home might be worth? Contact us for a FREE valuation!

Our team is ready to help you sell your home for the highest possible price ASAP





