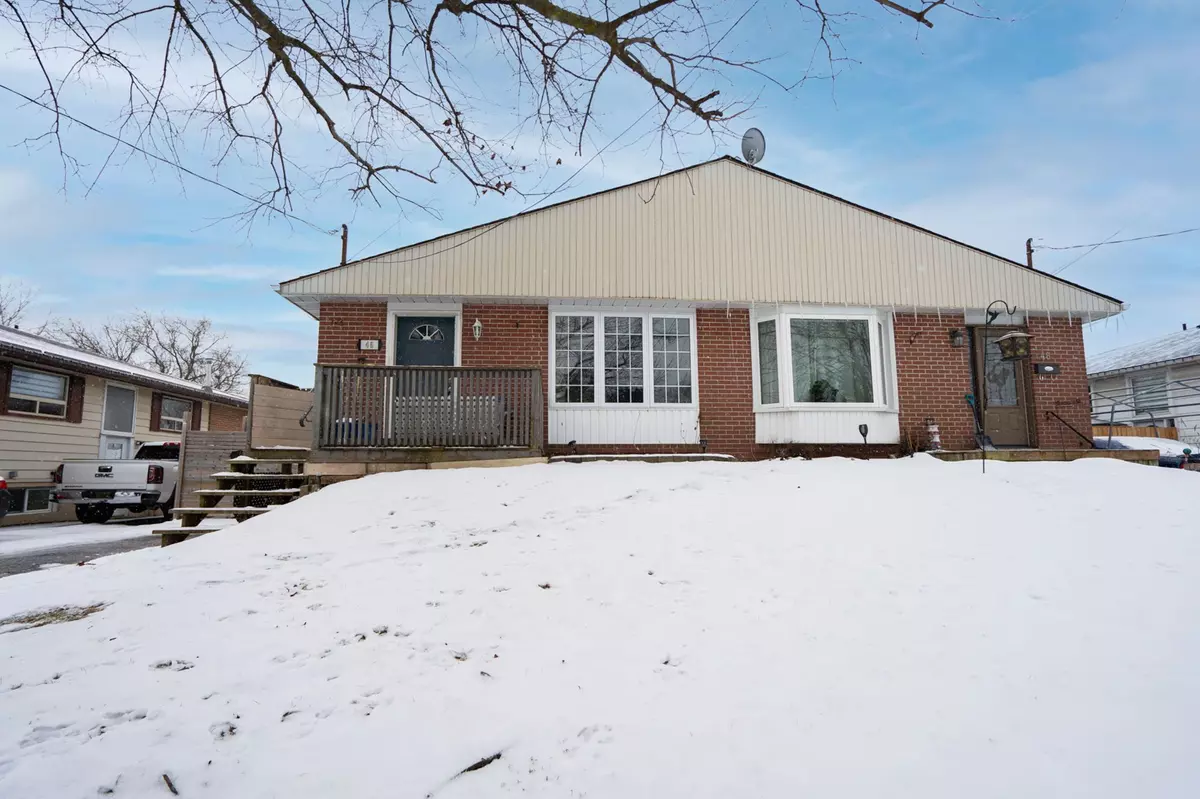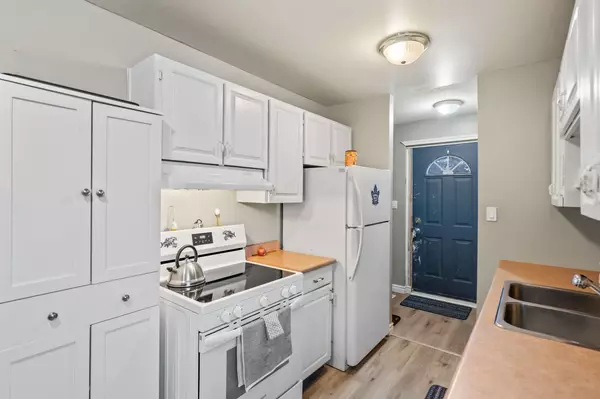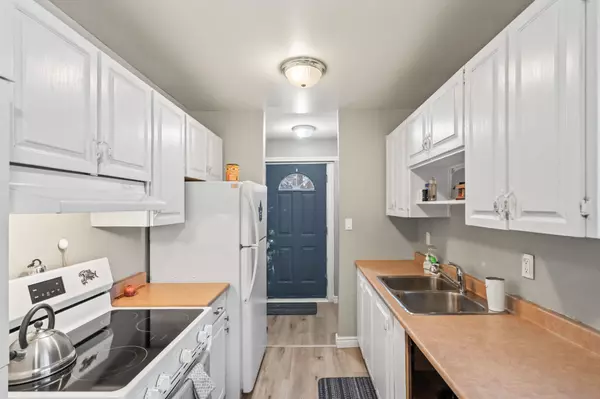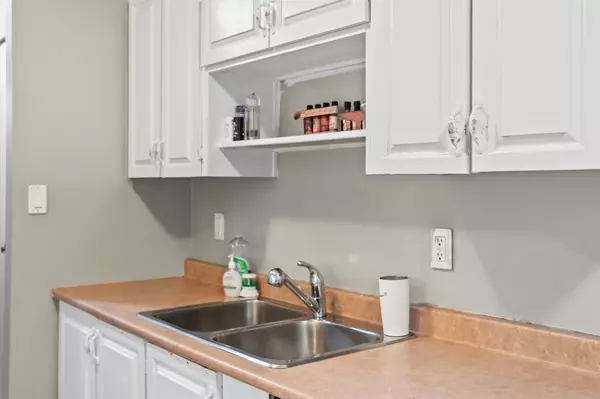$352,150
$400,000
12.0%For more information regarding the value of a property, please contact us for a free consultation.
46 Bocage ST Quinte West, ON K8V 2L4
3 Beds
2 Baths
Key Details
Sold Price $352,150
Property Type Multi-Family
Sub Type Semi-Detached
Listing Status Sold
Purchase Type For Sale
MLS Listing ID X11929096
Sold Date 02/20/25
Style Bungalow
Bedrooms 3
Annual Tax Amount $2,431
Tax Year 2024
Property Sub-Type Semi-Detached
Property Description
Discover the charm and potential of this delightful semi-detached home, perfectly situated in a family-friendly neighborhood. Inside, the main floor offers an open-concept living and dining area, providing a comfortable space for everyday living and entertaining. The well-appointed galley kitchen with eat-in area is thoughtfully designed for efficiency with convenient storage for all your culinary essentials. The upper level features three generously sized bedrooms, each with its own closet and large windows, offering plenty of space for family members or guests. A bright and functional 4-piece bathroom completes this level, ensuring comfort and convenience for everyone. The basement is a versatile space with endless possibilities. It includes a 2-piece bathroom and the potential to add an in-law suite or additional bedrooms, making it perfect for extended family or customizing to suit your needs. With a separate side entrance, the basement provides excellent accessibility and privacy. Step outside to your private, fenced backyard a spacious retreat perfect for relaxing, entertaining, or enjoying quality time with loved ones. The side patio adds a touch of charm and offers an outdoor spot to unwind. This home comes equipped with a washer, dryer, fridge and stove making it move-in ready. With R3 zoning, this property offers added flexibility for future possibilities. **EXTRAS** Offered at an unbeatable price, 46 Bocage Street presents an incredible opportunity to own a home in a vibrant and welcoming community. Schedule your private showing today and experience the potential of this charming property firsthand.
Location
State ON
County Hastings
Area Hastings
Zoning R3
Rooms
Family Room Yes
Basement Partially Finished
Kitchen 1
Interior
Interior Features Water Heater
Cooling Central Air
Exterior
Parking Features Private
Pool None
Roof Type Unknown
Lot Frontage 33.0
Lot Depth 132.0
Total Parking Spaces 2
Building
Foundation Unknown
Read Less
Want to know what your home might be worth? Contact us for a FREE valuation!

Our team is ready to help you sell your home for the highest possible price ASAP





