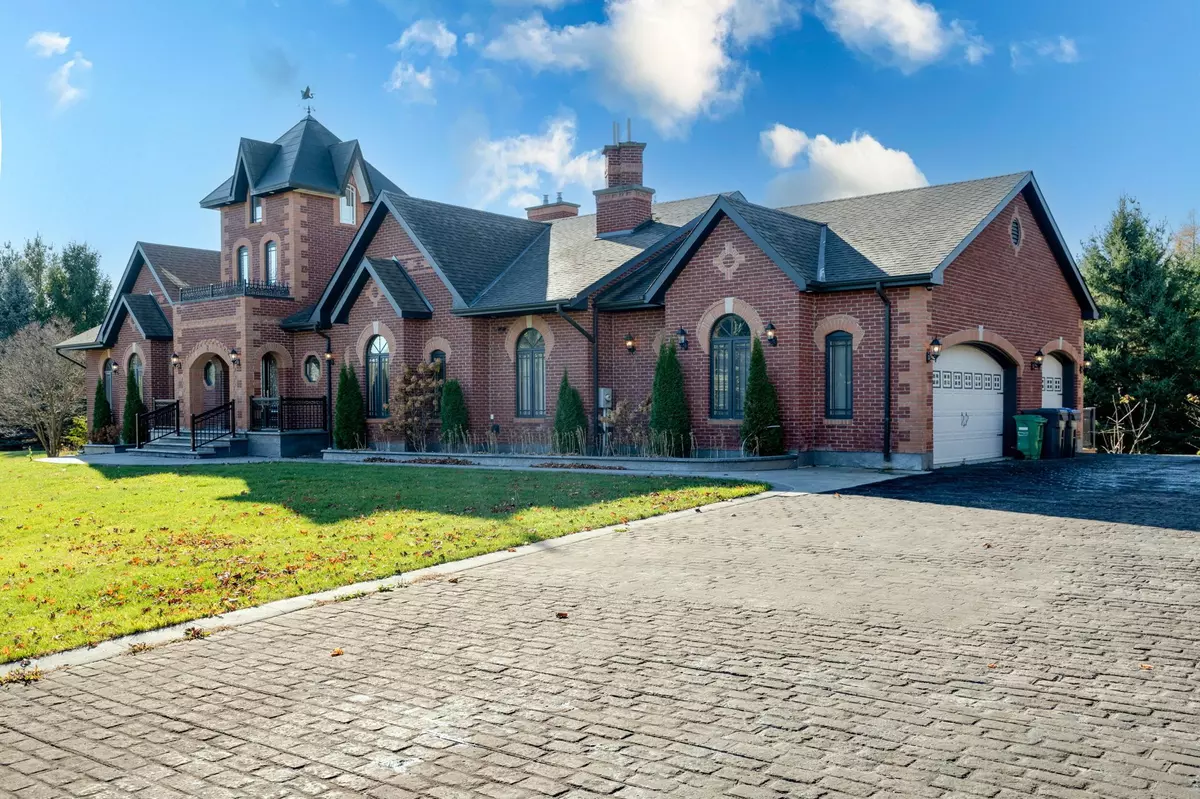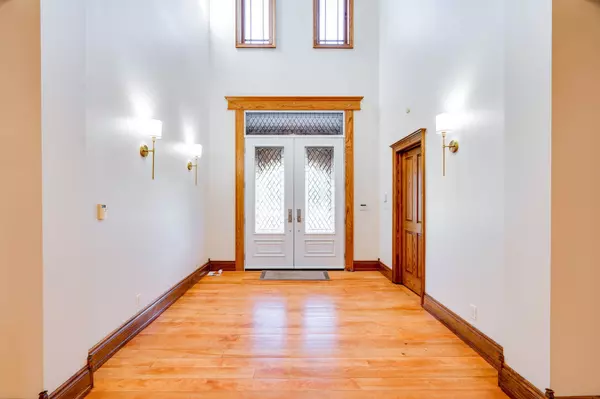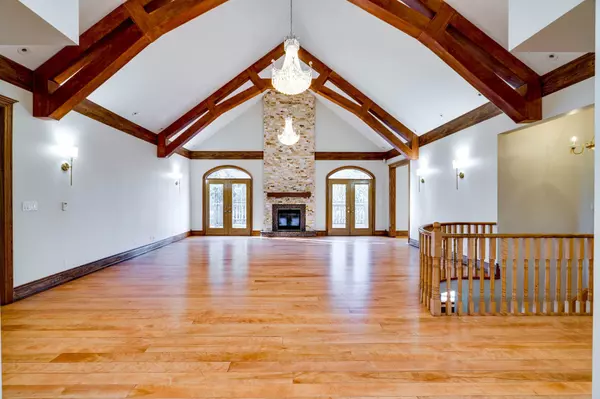$2,270,000
$2,399,000
5.4%For more information regarding the value of a property, please contact us for a free consultation.
2 High Forest CT Caledon, ON L7E 0B8
4 Beds
5 Baths
Key Details
Sold Price $2,270,000
Property Type Single Family Home
Sub Type Detached
Listing Status Sold
Purchase Type For Sale
Approx. Sqft 3500-5000
Subdivision Palgrave
MLS Listing ID W11909723
Sold Date 02/21/25
Style Bungalow-Raised
Bedrooms 4
Annual Tax Amount $13,166
Tax Year 2024
Property Sub-Type Detached
Property Description
Custom Built Countryside Castle sitting on 2 acre lot in exclusive Caledon community. Wood Beamed 20ft Cathedral ceiling in the massive great room. Huge formal dining room with French doors & 10ftcoffered ceiling. Master suite with sitting area, fireplace and 6pce ensuite. Solid oak doors and trim t-out. Solid Concrete construction with in floor heating. Spacious family sized kitchen on the main floor & spectacular catering kitchen in the entertainer's dream walkout basement. Media room, Wine Tasting area with terra cotta wine cellar. Cedar Sauna with full bath. Massive rec room big enough to host a wedding. 2 levels (1200+sf) of decking across the entire back of the home. Backing to wood lot for extreme privacy. 10+ car patterned concrete drive. 3 car garage with dog wash station & Car Wash centre. Too many features to list. This one of a kind home is a must see! **EXTRAS** On city gas and water. Property is sold "as is where is" no seller warrants. Buyer may do their own due diligence regarding financing & inspection.
Location
State ON
County Peel
Community Palgrave
Area Peel
Rooms
Family Room Yes
Basement Finished with Walk-Out
Kitchen 2
Interior
Interior Features Other
Cooling Central Air
Exterior
Parking Features Private Double
Garage Spaces 3.0
Pool None
Roof Type Unknown
Lot Frontage 327.83
Lot Depth 319.29
Total Parking Spaces 13
Building
Foundation Unknown
Read Less
Want to know what your home might be worth? Contact us for a FREE valuation!

Our team is ready to help you sell your home for the highest possible price ASAP





