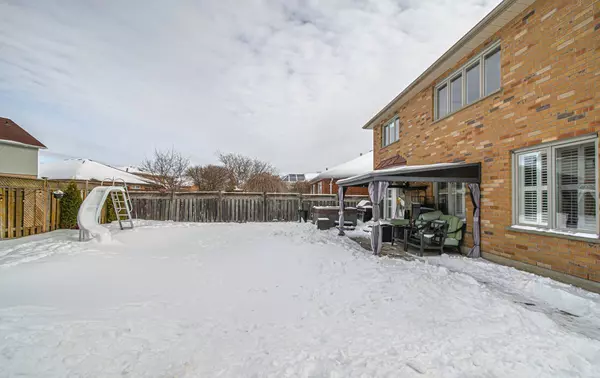$1,030,500
$999,900
3.1%For more information regarding the value of a property, please contact us for a free consultation.
10 Jura CT Clarington, ON L1E 2E6
5 Beds
3 Baths
Key Details
Sold Price $1,030,500
Property Type Single Family Home
Sub Type Detached
Listing Status Sold
Purchase Type For Sale
Subdivision Courtice
MLS Listing ID E11972207
Sold Date 02/21/25
Style 2-Storey
Bedrooms 5
Annual Tax Amount $6,004
Tax Year 2024
Property Sub-Type Detached
Property Description
Impressive 4+1 Bedroom Executive Home with Private Oasis. This distinguished residence is located in a prestigious cul-de-sac, showcasing a fusion of refined design and sophisticated functionality. The welcoming mudroom provides convenient main-floor laundry and direct garage access. The gourmet kitchen boasts a grand pantry with a luxurious satin finish and abundant storage solutions. The remarkable living room features custom built-in bookcases, modern pot lighting, and rich hardwood floors, complemented by elegant dining and family room with premium laminate flooring. The luxurious master retreat offers a sophisticated 4-piece ensuite featuring a separate shower and oval tub, an expansive walk-in closet, gleaming hardwood flooring, and ambient pot lighting. Additional generously proportioned bedrooms enhance the upper level. The partially finished basement offers versatile space, perfect for additional storage, a recreational area, or a potential home office. While meticulously landscaped backyard creates an enchanting private sanctuary, it offers a kidney-shaped inground pool with a hot tub and heater, surrounded by stamped concrete. The exterior boasts beautiful landscaping, front gardens, and a stamped concrete double driveway with walkways. This premier court location, free from sidewalks, provides convenient parking for four or more vehicles. Situated in an exclusive, established neighborhood, this exceptional property combines the tranquility of a court setting with seamless access to premier amenities. The thoughtful design and premium features make this an extraordinary family residence.
Location
State ON
County Durham
Community Courtice
Area Durham
Rooms
Family Room Yes
Basement Full, Partially Finished
Kitchen 1
Separate Den/Office 1
Interior
Interior Features Other
Cooling Central Air
Exterior
Parking Features Private
Garage Spaces 2.0
Pool Inground
Roof Type Shingles
Lot Frontage 49.6
Lot Depth 114.84
Total Parking Spaces 6
Building
Foundation Concrete
Others
Senior Community Yes
Read Less
Want to know what your home might be worth? Contact us for a FREE valuation!

Our team is ready to help you sell your home for the highest possible price ASAP





