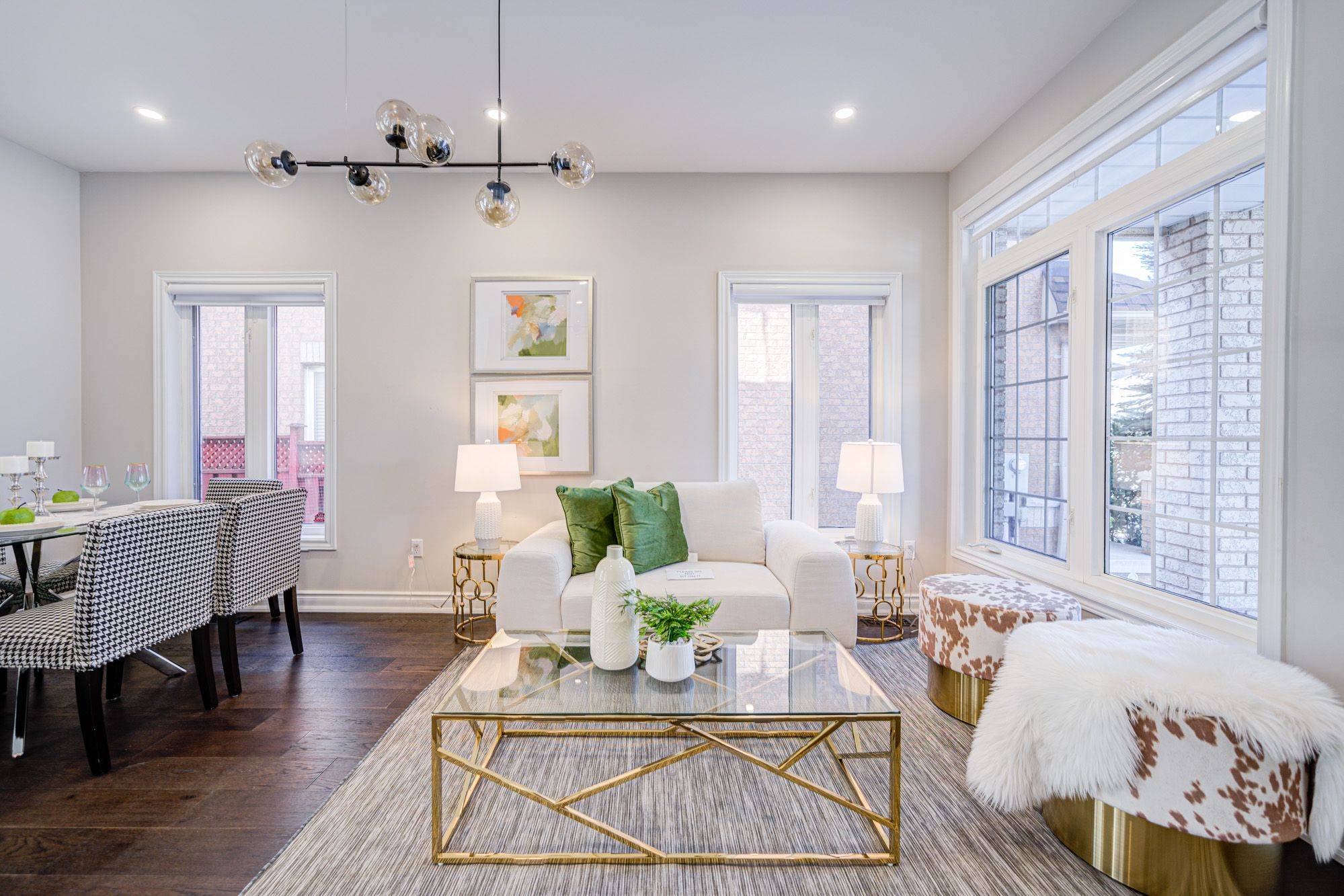$1,438,000
$1,438,000
For more information regarding the value of a property, please contact us for a free consultation.
23 Arbourview DR Vaughan, ON L4K 5S8
5 Beds
4 Baths
Key Details
Sold Price $1,438,000
Property Type Single Family Home
Sub Type Detached
Listing Status Sold
Purchase Type For Sale
Approx. Sqft 2000-2500
Subdivision Patterson
MLS Listing ID N12011755
Sold Date 04/16/25
Style 2-Storey
Bedrooms 5
Building Age 6-15
Annual Tax Amount $5,610
Tax Year 2024
Property Sub-Type Detached
Property Description
Welcome to this stunning 4-bedroom, 2-car garage detached house in the heart of Vaughan! This beautifully upgraded home boasts 9 smooth ceilings, renovated kitchen and bathrooms, new hardwood flooring (2021), and pot lights(2021) throughout for a modern and elegant feel. The 2nd floor features four spacious bedrooms and a convenient laundry room, offering both comfort and functionality. Recent upgrades include fresh paint, a newer roof (2019), a newer furnace (2022), and an A/C unit (2010), ensuring peace of mind for years to come. The finished basement is a true gem, complete with a kitchen, 5th bedroom, a full bath, and 2nd laundry room perfect for guests or extended family. Extended driveway that can accommodate up to 4 cars and the interlocked backyard, ideal for outdoor entertaining. Located in the core of Vaughan, just minutes from Rutherford Road, Highway 7, and the 407. Enjoy the convenience of being a short walk to local parks and only a 5-minute drive to the Rutherford GO Station. Also close to Vaughan Mills Shopping Mall, Canadas Wonderland, the Vaughan Metropolitan Subway Station, top-rated schools, places of worship, and a variety of restaurants, cafes, and coffee shops. Don't miss the opportunity to own this meticulously maintained and thoughtfully upgraded home in one of Vaughan's most desirable neighborhoods!
Location
State ON
County York
Community Patterson
Area York
Rooms
Family Room Yes
Basement Apartment, Finished
Kitchen 2
Separate Den/Office 1
Interior
Interior Features None
Cooling Central Air
Exterior
Garage Spaces 2.0
Pool None
Roof Type Asphalt Shingle
Lot Frontage 42.98
Lot Depth 80.05
Total Parking Spaces 6
Building
Foundation Brick, Poured Concrete
Others
Senior Community Yes
Read Less
Want to know what your home might be worth? Contact us for a FREE valuation!

Our team is ready to help you sell your home for the highest possible price ASAP





