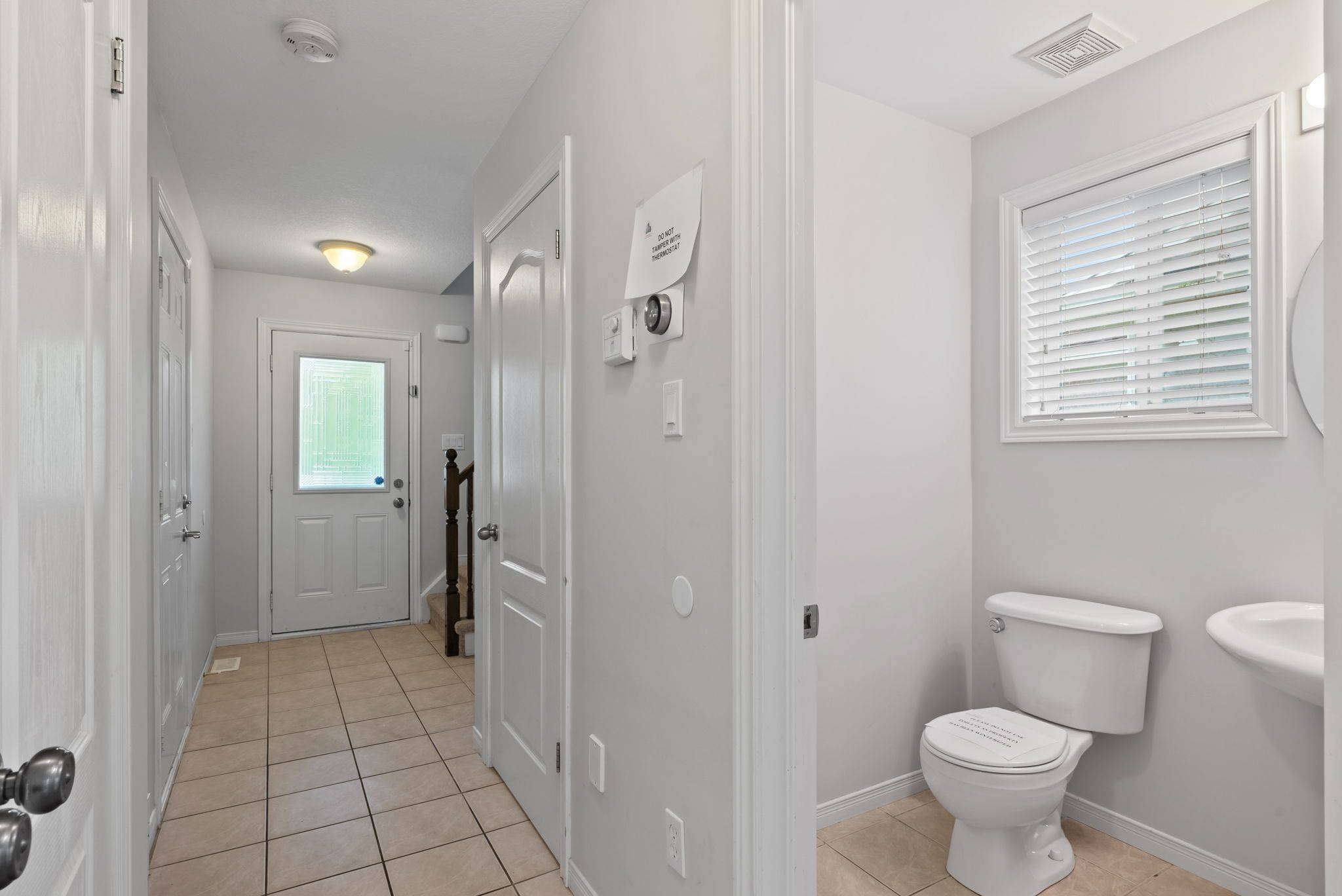$630,000
$659,900
4.5%For more information regarding the value of a property, please contact us for a free consultation.
124 Fleming WAY Shelburne, ON L9V 3E5
3 Beds
3 Baths
Key Details
Sold Price $630,000
Property Type Single Family Home
Sub Type Detached
Listing Status Sold
Purchase Type For Sale
Approx. Sqft 1100-1500
Subdivision Shelburne
MLS Listing ID X12102341
Sold Date 07/03/25
Style 2-Storey
Bedrooms 3
Building Age 16-30
Annual Tax Amount $4,095
Tax Year 2024
Property Sub-Type Detached
Property Description
3 Bedroom detached, single car garage, open concept main floor with great room, finished recreation room, big fenced yard. Excellent area walking distance to schools. The main level features large entry with entrance door into single car garage, main floor 2 piece/powder room large open concept kitchen/breakfast area, and great room with catherdral ceiling. Walkout to covered porch with fully fenced lot. Kitchen with an abundance of cabinet and counter space. Window over the sink and backsplash with spacious breakfast area with large window. 3 Bedrooms up and hallway linen closet. Main upper bath with long vanity and one piece tub enclosure. Fully finished recreation room is great with natural light from 2 large windows. Plus 3 piece bath and cold cellar/cantina. Lower level laundry room/furnace room is perfect for storage. Great area walk to schools and near by shopping.
Location
State ON
County Dufferin
Community Shelburne
Area Dufferin
Rooms
Family Room No
Basement Finished
Kitchen 1
Interior
Interior Features None
Cooling None
Exterior
Parking Features Private
Garage Spaces 1.0
Pool None
Roof Type Asphalt Shingle
Lot Frontage 36.11
Lot Depth 108.34
Total Parking Spaces 3
Building
Foundation Poured Concrete
Others
Senior Community Yes
Read Less
Want to know what your home might be worth? Contact us for a FREE valuation!

Our team is ready to help you sell your home for the highest possible price ASAP





