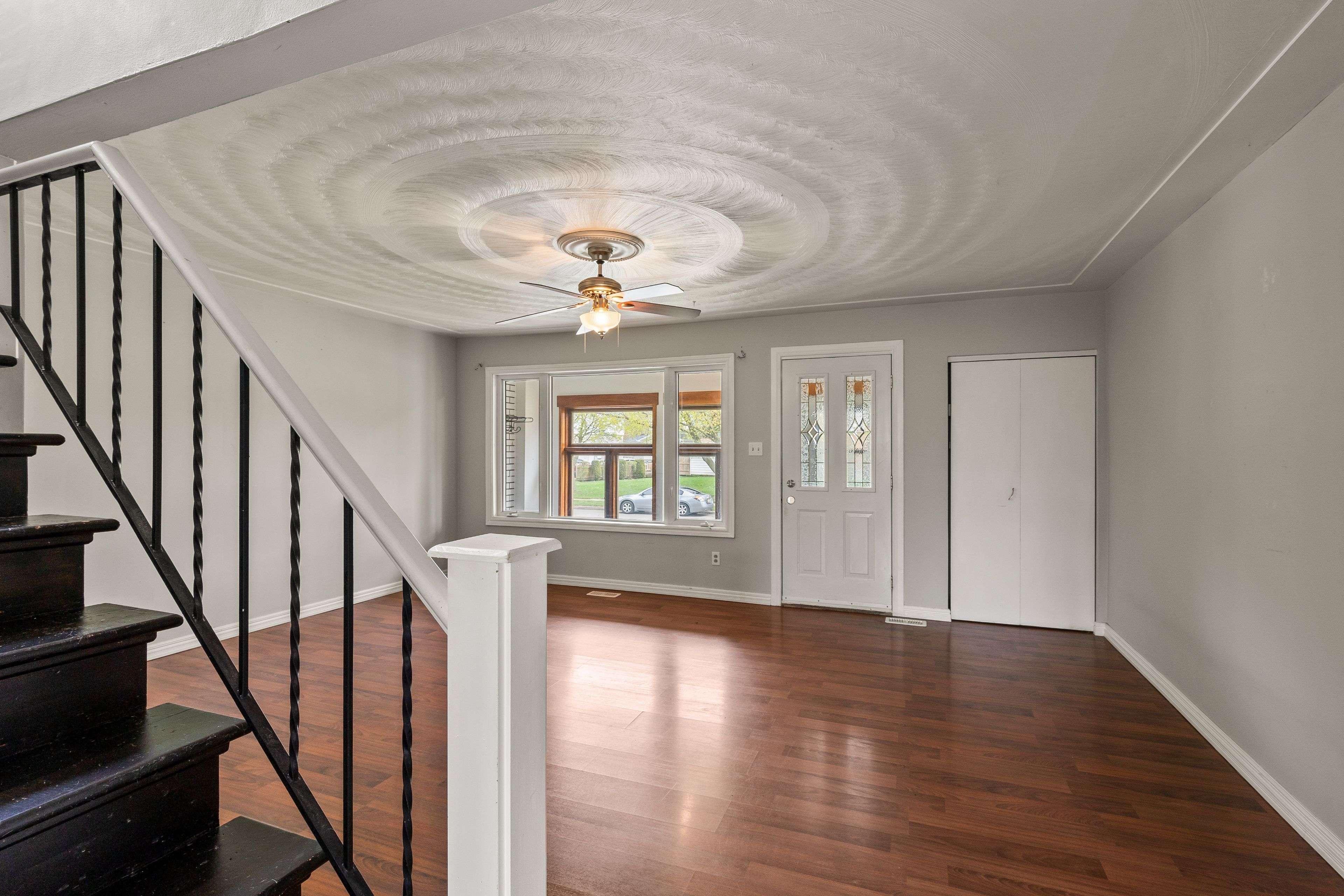$481,500
$500,000
3.7%For more information regarding the value of a property, please contact us for a free consultation.
222 Elgin CRES Stratford, ON N5A 3Z5
4 Beds
2 Baths
Key Details
Sold Price $481,500
Property Type Multi-Family
Sub Type Semi-Detached
Listing Status Sold
Purchase Type For Sale
Approx. Sqft 1100-1500
Subdivision Stratford
MLS Listing ID X12134301
Sold Date 07/06/25
Style 2-Storey
Bedrooms 4
Building Age 51-99
Annual Tax Amount $2,816
Tax Year 2024
Property Sub-Type Semi-Detached
Property Description
Welcome to 222 Elgin Street, a charming 3+1 bedroom, 2 full bathroom home full of potential just minutes from vibrant downtown Stratford. With three parking spaces, low utility costs, and a private backyard featuring its own detached shop, perfect for a workshop, studio, or outdoor retreat this property offers flexibility for families, creatives, or investors alike. Whether you're looking for a comfortable primary residence, a getaway spot, or a potential Airbnb, this versatile home is ready for your personal touch.
Location
State ON
County Perth
Community Stratford
Area Perth
Zoning R2
Rooms
Family Room Yes
Basement Full, Finished
Kitchen 1
Separate Den/Office 1
Interior
Interior Features Water Meter, Water Treatment
Cooling Central Air
Exterior
Pool None
Roof Type Asphalt Shingle
Lot Frontage 33.8
Lot Depth 100.0
Total Parking Spaces 3
Building
Foundation Concrete
Others
Senior Community No
Read Less
Want to know what your home might be worth? Contact us for a FREE valuation!

Our team is ready to help you sell your home for the highest possible price ASAP





