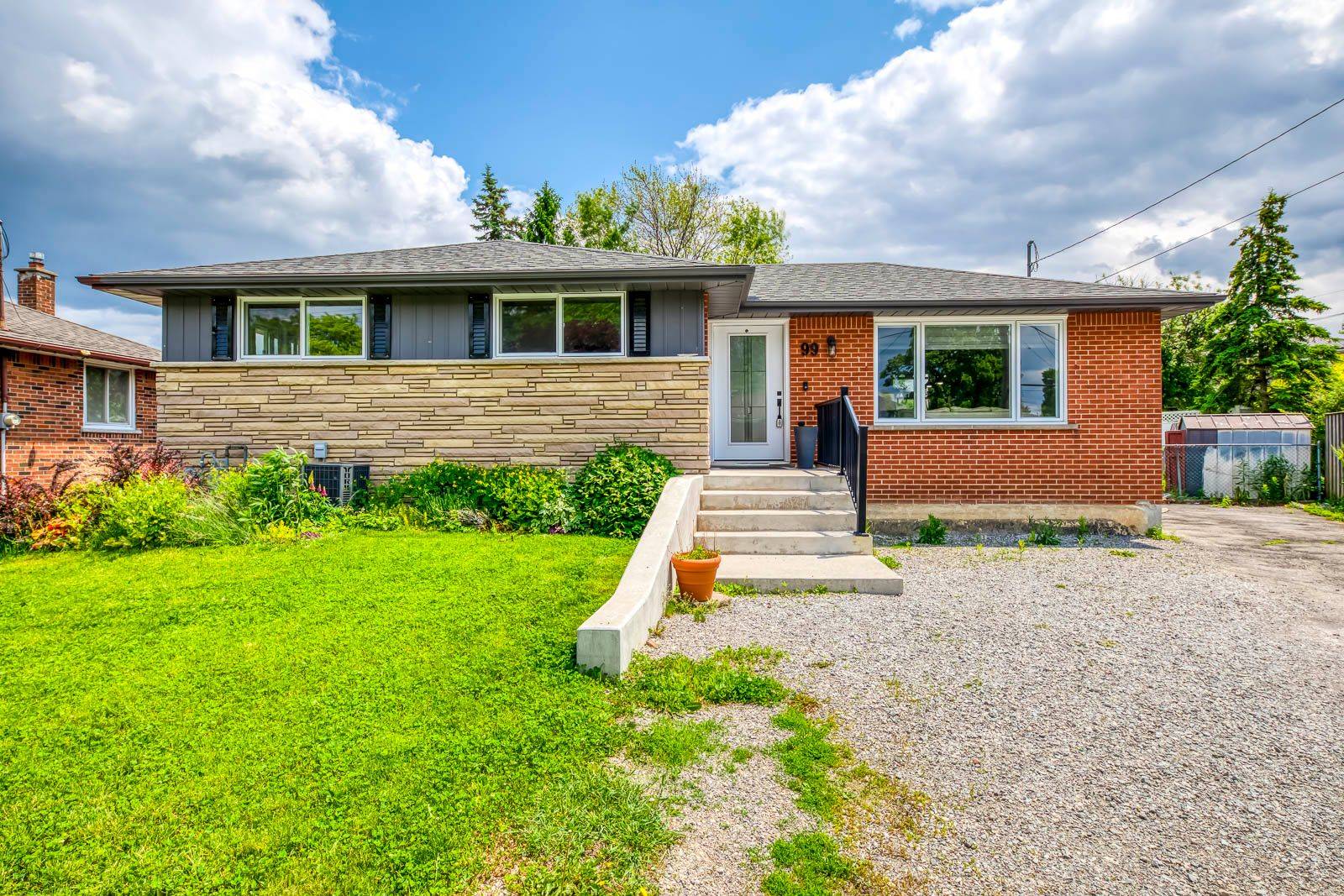$648,000
$699,888
7.4%For more information regarding the value of a property, please contact us for a free consultation.
99 Winchester BLVD Hamilton, ON L8T 2M9
4 Beds
2 Baths
Key Details
Sold Price $648,000
Property Type Single Family Home
Sub Type Detached
Listing Status Sold
Purchase Type For Sale
Approx. Sqft 1100-1500
Subdivision Hampton Heights
MLS Listing ID X11974191
Sold Date 07/18/25
Style Bungalow
Bedrooms 4
Building Age 51-99
Annual Tax Amount $4,797
Tax Year 2024
Property Sub-Type Detached
Property Description
Ideal for downsizers, first-time homebuyers, and investors, this solid 3+1 bedroom, 2-bathroom bungalow is nestled in the heart of Hampton Heights on a unique 45.08 x 194.63 x 72.54 x 150.21ft. The main floor features an open-concept L-shaped living and dining area with hardwood floors, three spacious bedrooms, and a 4-piece bathroom. A separate side entrance leads to the lower level, offering an additional bedroom, a workshop, and a versatile extra room. This home has been thoughtfully updated with over $100K in home improvements, with mostly new windows, new retaining wall and front steps/landing, upgraded R60 attic insulation and upgraded electrical with grounded wiring. Enjoy modern conveniences with pot lights and new light fixtures throughout, as well as smart switches and lighting. Situated within walking distance to Huntington Park Rec, parks, trails, Mountain Brow, schools, and transit, this home also provides easy access to the Linc, Red Hill, 403, QEW, and nearby shops, making it the perfect blend of comfort, convenience, and location.
Location
State ON
County Hamilton
Community Hampton Heights
Area Hamilton
Zoning C
Rooms
Family Room No
Basement Full, Partially Finished
Main Level Bedrooms 2
Kitchen 1
Separate Den/Office 1
Interior
Interior Features None
Cooling Central Air
Exterior
Parking Features Private
Pool None
Roof Type Asphalt Shingle
Lot Frontage 45.0
Lot Depth 194.5
Total Parking Spaces 4
Building
Lot Description Irregular Lot
Foundation Unknown
Read Less
Want to know what your home might be worth? Contact us for a FREE valuation!

Our team is ready to help you sell your home for the highest possible price ASAP





