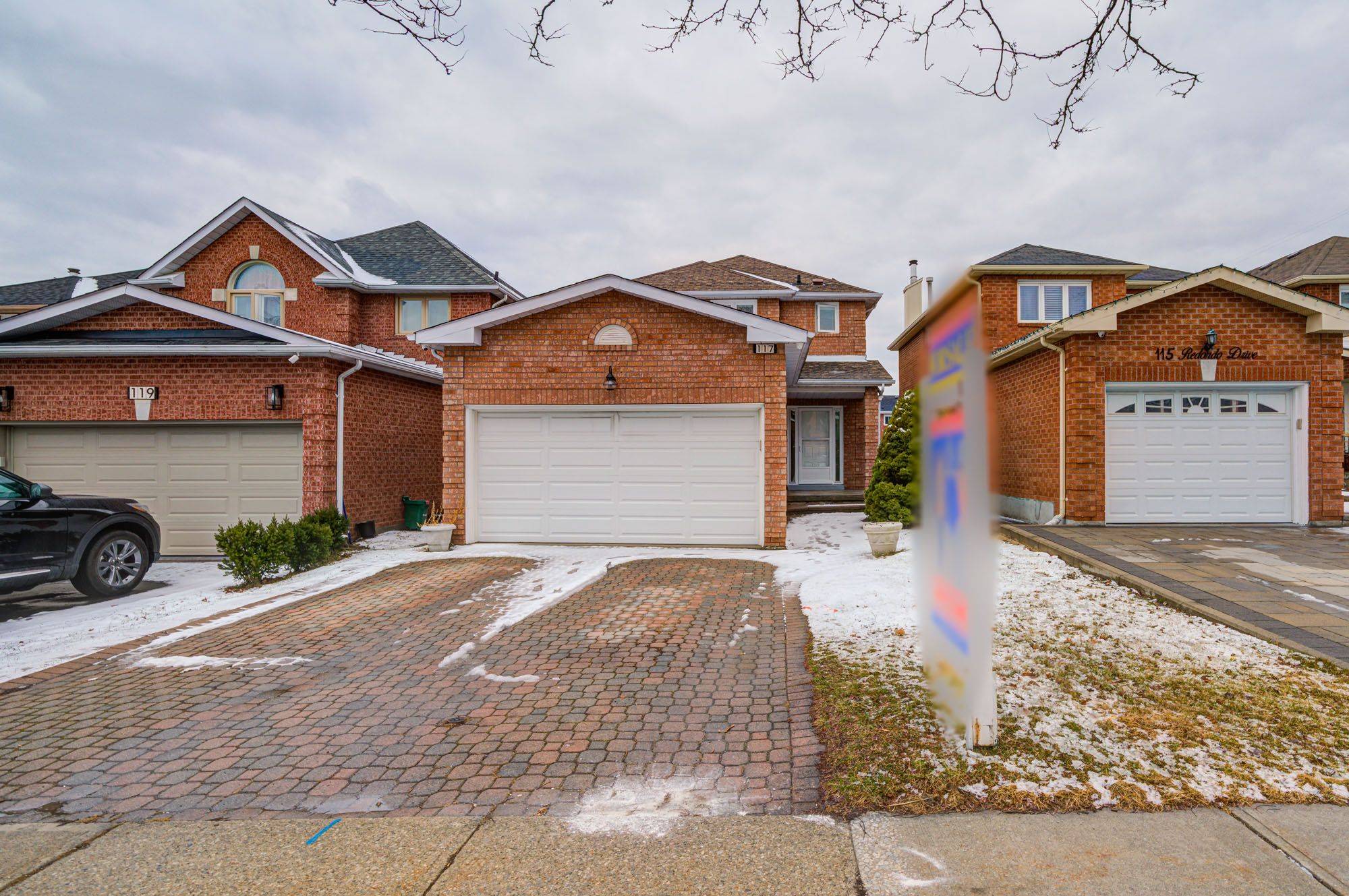$1,222,000
$1,200,000
1.8%For more information regarding the value of a property, please contact us for a free consultation.
117 Redondo DR Vaughan, ON L4J 7S6
6 Beds
6 Baths
Key Details
Sold Price $1,222,000
Property Type Single Family Home
Sub Type Detached
Listing Status Sold
Purchase Type For Sale
Approx. Sqft 1500-2000
Subdivision Beverley Glen
MLS Listing ID N12216116
Sold Date 07/22/25
Style 2-Storey
Bedrooms 6
Annual Tax Amount $6,252
Tax Year 2024
Property Sub-Type Detached
Property Description
Welcome To This Stunning, Move-In-Ready Detached Home In The Highly Sought-After Thornhill Neighborhood Of Vaughan! Bathed In Natural Light And Beautifully Renovated, This 2+3 Parkings, 4+2 Bedroom, 6 Bathroom Gem Offers Spacious, Open-Concept Living With A Seamless Blend Of Style And Functionality.The Main Floor Boasts Gleaming Hardwood Floors, Smooth Ceilings, And Elegant Pot Lights In The Kitchen And Living Room. The Chef-Inspired Kitchen Features A Double Sink, Sleek Tile Floors, Stylish Backsplash, And Stainless Steel Appliances (Fridge, Dishwasher, Microwave, Stove & Exhaust Fan). The Dining Room Offers A Walkout To The Deck, Perfect For Outdoor Entertaining. A Convenient Main-Floor Bedroom With A 3Pc Ensuite Offers Flexibility And Comfort.Upstairs, The Primary Suite Is A Private Retreat With A 3Pc Ensuite And Walk-In Closet, While One Additional Bedroom Enjoys The Own Ensuite Bathroom And Ample Closet Space.The Fully Finished Basement Offers Incredible Potential With A Separate Kitchen, Laminate Floors, Pot Lights, And Stainless Steel Appliances. Two Generously Sized Bedrooms, Each With 3Pc Bathrooms, Plus An Electric Fireplace, Cold Room, And Laundry Room With LG Washer & Dryer, Make It Ideal For Rental Income Or Extended Family Living.Additional Highlights Include A Garage With Remote Control, And A Prime Location Just Minutes From No Frills, Walmart, T&T Supermarket, And Promenade Mall. Top-Rated Schools And Convenient Transit Access Are Just Steps Away. 3 Mins Drive To Hwy 407 And Hwy 7. An Exceptional Opportunity For Families Or Investors Seeking High Rental Returns. This Home Is Truly A Must-See!
Location
State ON
County York
Community Beverley Glen
Area York
Rooms
Family Room No
Basement Apartment, Finished
Kitchen 2
Separate Den/Office 2
Interior
Interior Features Water Heater, Carpet Free
Cooling Central Air
Exterior
Parking Features Private
Garage Spaces 2.0
Pool None
Roof Type Unknown
Lot Frontage 31.99
Lot Depth 111.55
Total Parking Spaces 5
Building
Foundation Unknown
Others
Senior Community Yes
Read Less
Want to know what your home might be worth? Contact us for a FREE valuation!

Our team is ready to help you sell your home for the highest possible price ASAP





