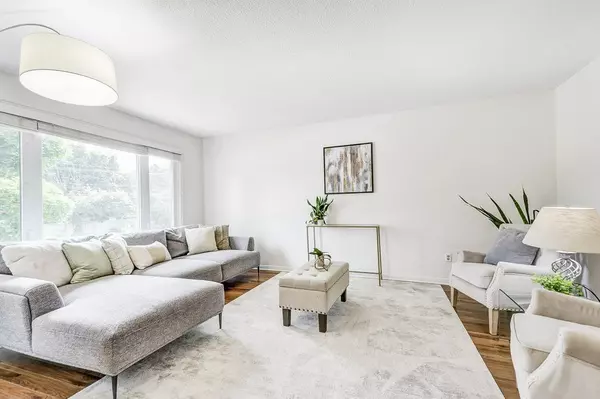$1,055,000
$1,099,000
4.0%For more information regarding the value of a property, please contact us for a free consultation.
748 Francis RD Burlington, ON L7T 4A3
4 Beds
2 Baths
Key Details
Sold Price $1,055,000
Property Type Single Family Home
Sub Type Detached
Listing Status Sold
Purchase Type For Sale
Approx. Sqft 1100-1500
Subdivision Lasalle
MLS Listing ID W12259339
Sold Date 07/28/25
Style Bungalow-Raised
Bedrooms 4
Annual Tax Amount $5,480
Tax Year 2025
Property Sub-Type Detached
Property Description
Aldershot Living at Its Best. Perfectly positioned in the heart of Aldershot, this beautifully maintained home is ideal for a growing family or active downsizers looking for lifestyle and location. Just steps from a picturesque park and Burlingtons newest mixed-use cycling path, outdoor adventure and community charm are right at your doorstep. After a day of activity, relax in your private backyard oasis featuring a beautifully landscaped southwest-facing yard and an inviting in-ground pool the perfect setting for summer fun. Inside, the home offers a warm and spacious layout with a large living area, formal dining room, and an expansive kitchen ready for entertaining. Upstairs, you'll find three oversized bedrooms sharing a newly renovated bathroom, perfect for modern family living. The finished lower level adds even more flexibility, featuring a generous rec room with a wood-burning fireplace, an additional bedroom, laundry area, and bathroom ideal for guests, teens, or a future in-law suite. Recent updates include a renovated lower level (2023), updated electrical panel (2021), and a new pool filter (2025) offering peace of mind and efficiency. The garage provides convenient access directly into the home. Just minutes to top-rated schools, boutique shops, Mapleview Mall, Aldershot GO, 400-series highways, and the vibrant downtown Burlington water front this home delivers the perfect balance of city access and village charm.
Location
State ON
County Halton
Community Lasalle
Area Halton
Rooms
Family Room No
Basement Finished
Kitchen 1
Separate Den/Office 1
Interior
Interior Features Primary Bedroom - Main Floor
Cooling Central Air
Exterior
Parking Features Private
Garage Spaces 1.0
Pool Inground
Roof Type Shingles
Lot Frontage 55.0
Lot Depth 125.26
Total Parking Spaces 3
Building
Foundation Concrete Block
Others
Senior Community Yes
Read Less
Want to know what your home might be worth? Contact us for a FREE valuation!

Our team is ready to help you sell your home for the highest possible price ASAP





