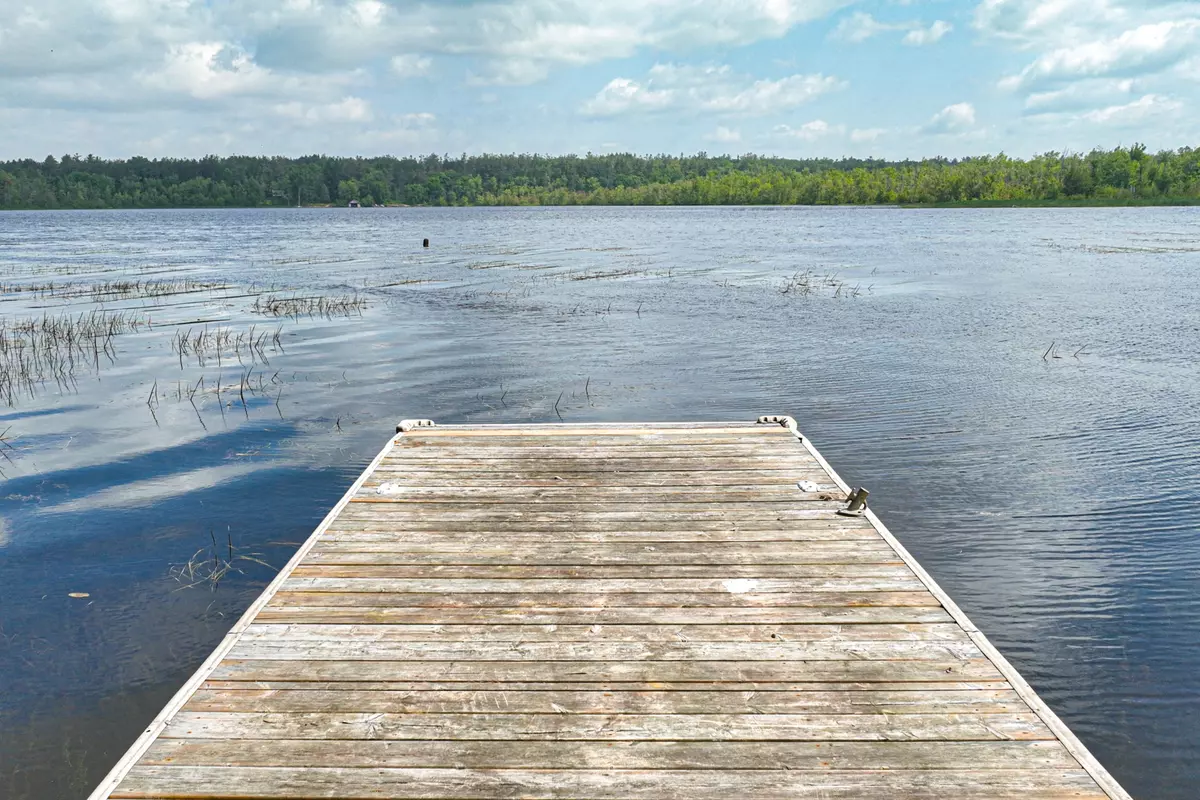$1,440,000
$1,585,000
9.1%For more information regarding the value of a property, please contact us for a free consultation.
1007 1100 RD Gravenhurst, ON P0E 1G0
4 Beds
2 Baths
Key Details
Sold Price $1,440,000
Property Type Single Family Home
Sub Type Detached
Listing Status Sold
Purchase Type For Sale
Approx. Sqft 1100-1500
Subdivision Morrison
MLS Listing ID X12222402
Sold Date 08/22/25
Style Bungalow
Bedrooms 4
Annual Tax Amount $4,248
Tax Year 2024
Property Sub-Type Detached
Property Description
Welcome to Sparrow Lake! Enjoy endless boating with the access to the Trent Severn Waterway, and a quiet sheltered waterfront in McLean Bay. Featuring unobstructed lake views from the home, deck, and dock, this exceptional property seamlessly blends rustic cottage charm with all the modern conveniences of a year round home. The tree lined driveway opens to a picturesque covered porch overlooking organic gardens, level terrain for outdoor activities and plenty of parking for family and friends. Inside the well laid out floor plan showcases the beautiful views from almost every room, including the 3 season screened in Muskoka room. The main floor features an open concept great room with cathedral ceiling, stunning barn board flooring, 2 bedrooms both with walk outs, a tastefully updated bathroom, and main floor laundry. The walk-out lower level offers more beautiful views from the family room with wet bar, 2 additional spacious bedrooms, and another stylish bathroom. A few of the many upgrades not readily visible include upgraded insulation throughout, new septic tile bed (2018), new roof including trusses sheathing and shingles with ice and water shield on the entire roof (2014), trees strategically trimmed by arborists to enhance the view, and chemical free yard for over a decade. This peaceful retreat is turn key and conveniently located less than 15 minutes from Hwy 11 between Orillia and Gravenhurst.
Location
State ON
County Muskoka
Community Morrison
Area Muskoka
Body of Water Sparrow Lake
Rooms
Family Room Yes
Basement Finished with Walk-Out, Full
Kitchen 1
Interior
Interior Features Carpet Free, ERV/HRV, Primary Bedroom - Main Floor, Upgraded Insulation, Water Heater Owned
Cooling None
Fireplaces Number 1
Fireplaces Type Wood Stove, Living Room
Exterior
Exterior Feature Deck, Porch, Porch Enclosed, Year Round Living
Parking Features Private
Pool None
Waterfront Description Dock,Trent System
View Lake, Trees/Woods
Roof Type Asphalt Shingle
Road Frontage Private Road
Lot Frontage 145.0
Lot Depth 312.43
Total Parking Spaces 12
Building
Foundation Block
Others
Senior Community No
ParcelsYN No
Read Less
Want to know what your home might be worth? Contact us for a FREE valuation!

Our team is ready to help you sell your home for the highest possible price ASAP





