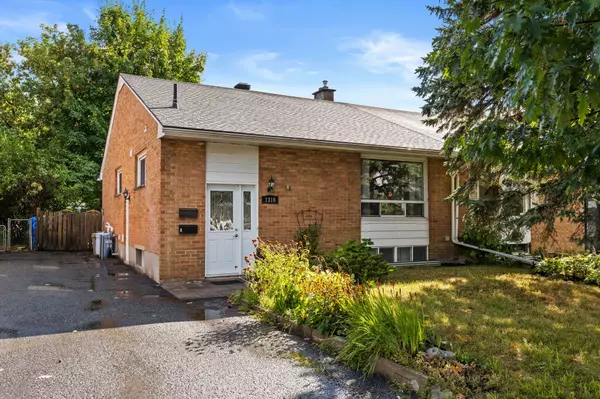$698,000
$699,900
0.3%For more information regarding the value of a property, please contact us for a free consultation.
1316 Bloomsbury CRES Parkway Park - Queensway Terrace S And Area, ON K2C 2Y9
6 Beds
2 Baths
Key Details
Sold Price $698,000
Property Type Multi-Family
Sub Type Semi-Detached
Listing Status Sold
Purchase Type For Sale
Approx. Sqft 700-1100
Subdivision 6304 - Parkway Park
MLS Listing ID X12374488
Sold Date 09/21/25
Style Bungalow
Bedrooms 6
Annual Tax Amount $3,764
Tax Year 2025
Property Sub-Type Semi-Detached
Property Description
Rarely offered, all brick semi-detached bungalow with a Legal Secondary Dwelling. Each unit offers 3 bedrooms, 1 bathroom, modern kitchens, in unit laundry and separate hydro panels. Perfect as an investment property that pays for itself or a hybrid option to live in one and have rent from the other unit cover a substantial portion of your mortgage. A variety of cash flow scenarios available upon request. The unbeatable location with no rear neighbours is walking distance to College Square Plaza, Algonquin College and several OC Transpo stations. Upper unit is currently vacant with market rents suggesting $2500/month and the lower unit is rented for $2060/month all inclusive. SDU conversion was completed in 2017 with a professional construction company, all permits on file. Roof 2017.
Location
State ON
County Ottawa
Community 6304 - Parkway Park
Area Ottawa
Rooms
Family Room No
Basement Finished, Separate Entrance
Kitchen 2
Separate Den/Office 3
Interior
Interior Features None, Separate Hydro Meter, Water Heater Owned, Accessory Apartment
Cooling Central Air
Exterior
Pool None
Roof Type Shingles
Lot Frontage 35.0
Lot Depth 108.0
Total Parking Spaces 2
Building
Foundation Concrete
Others
Senior Community No
Read Less
Want to know what your home might be worth? Contact us for a FREE valuation!

Our team is ready to help you sell your home for the highest possible price ASAP






